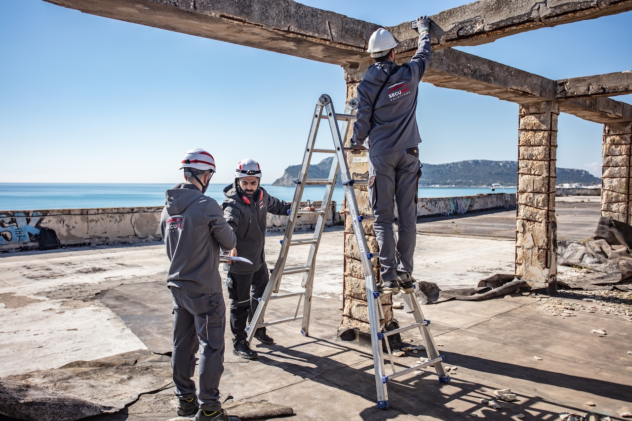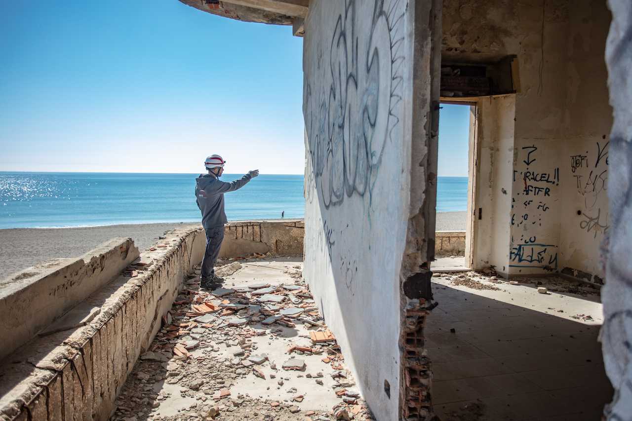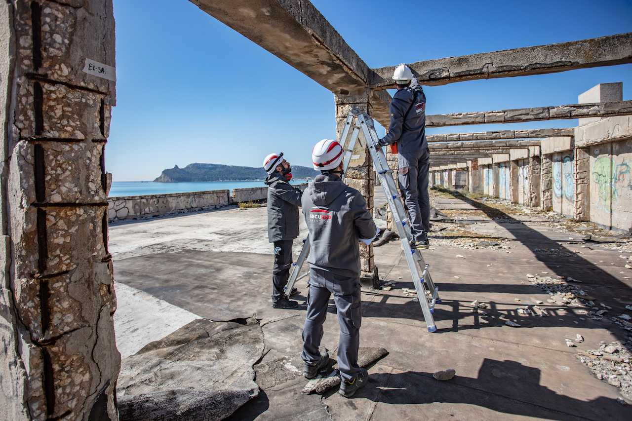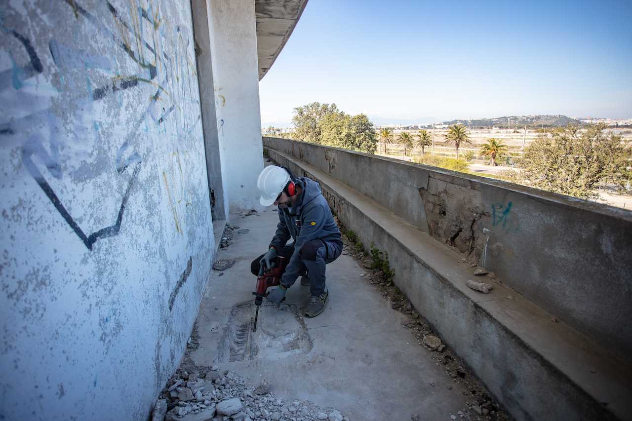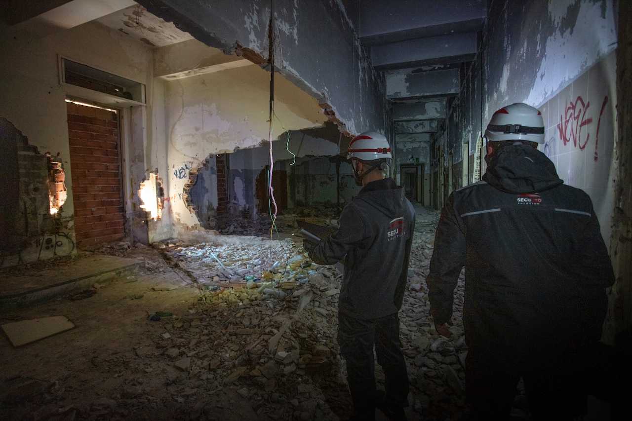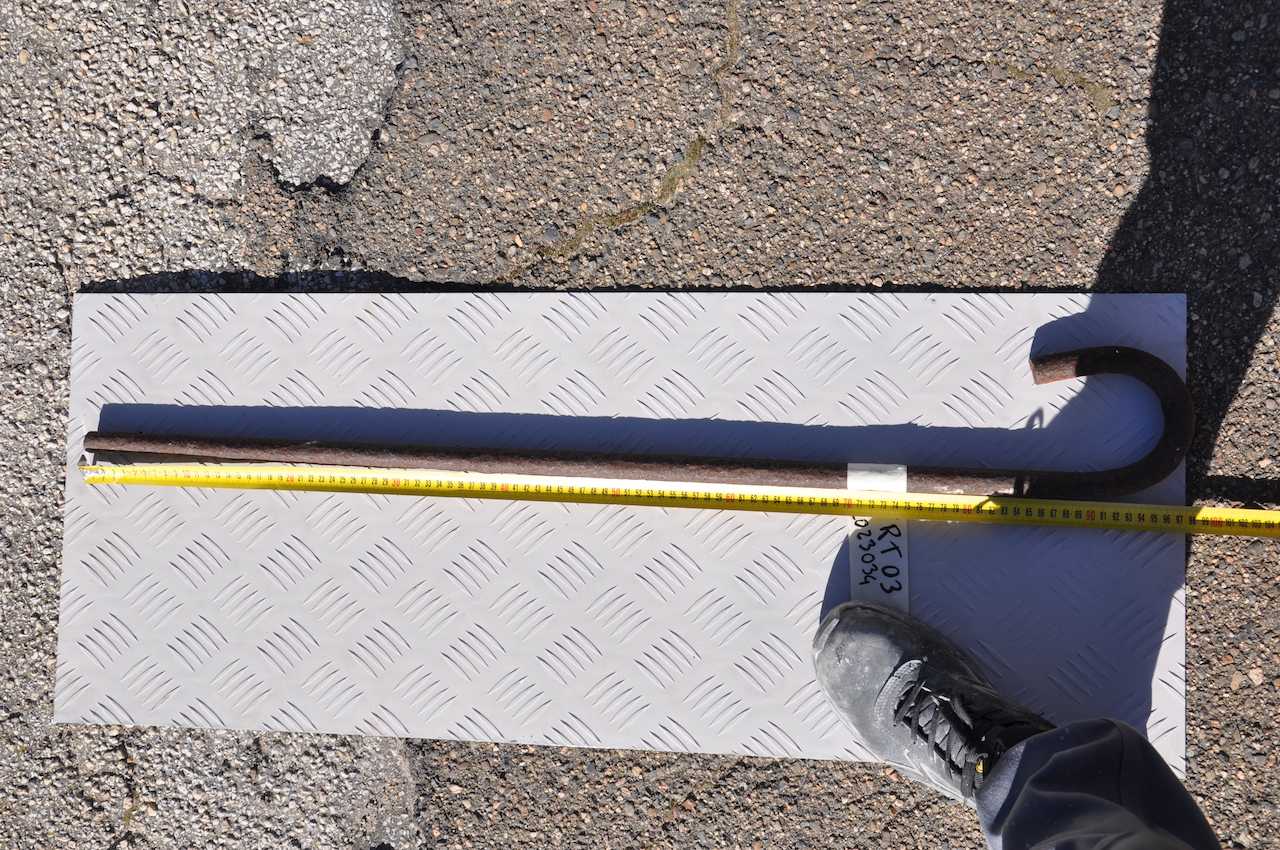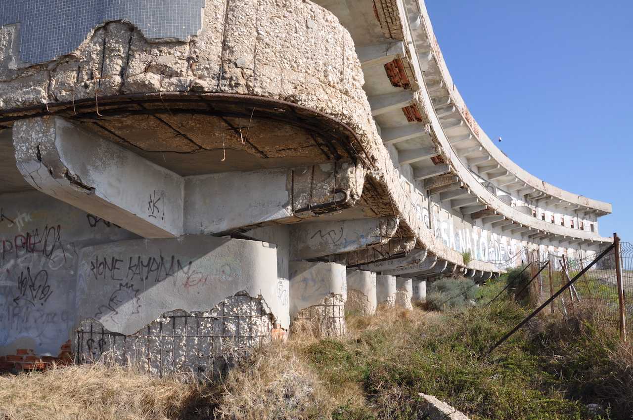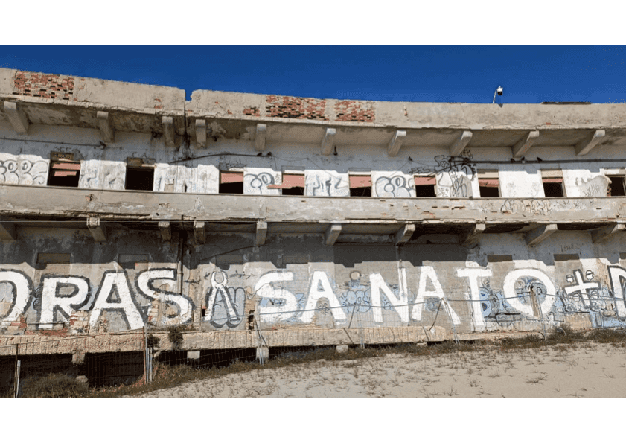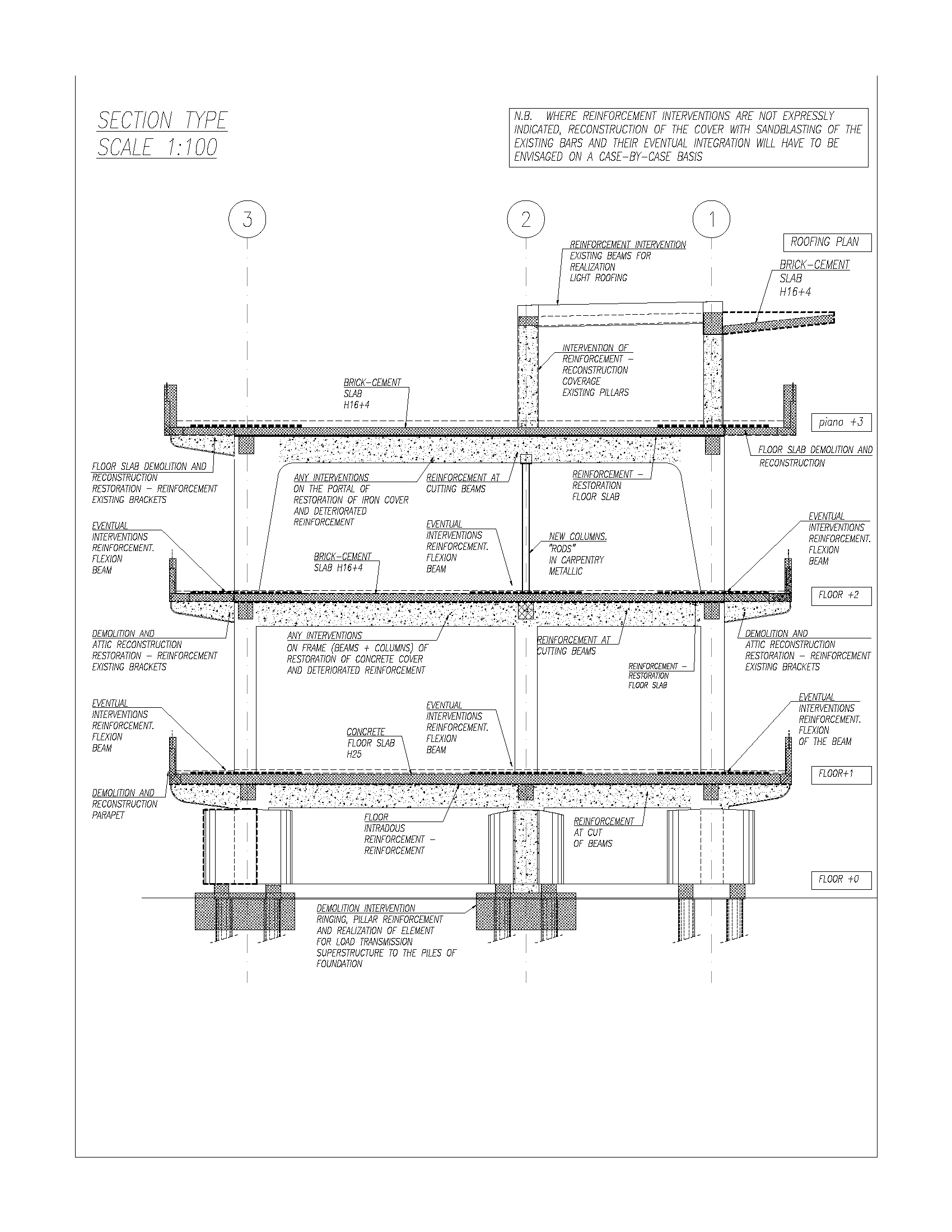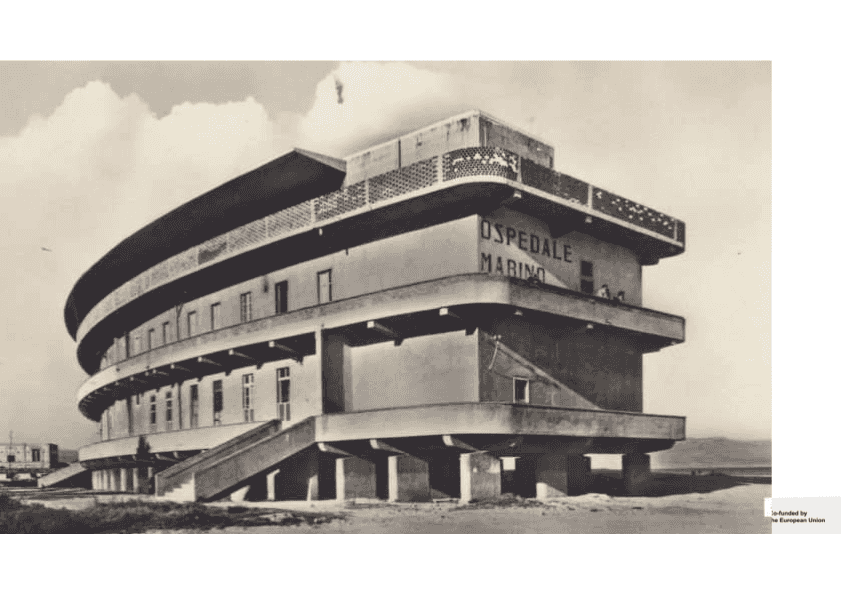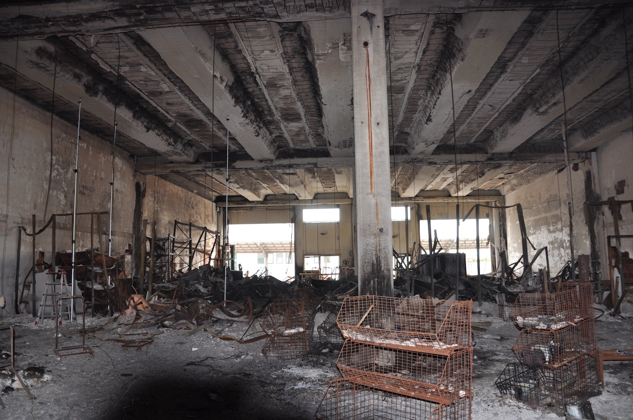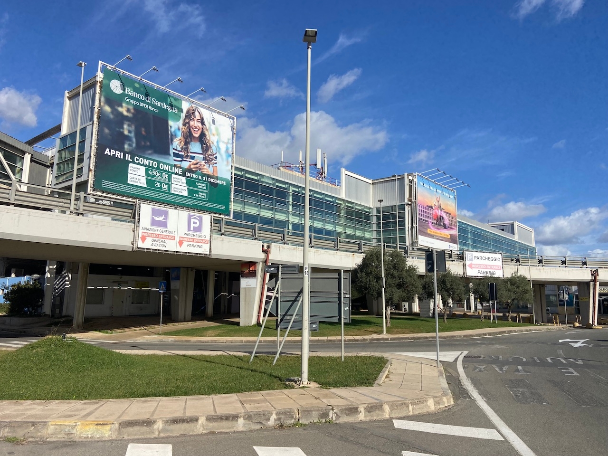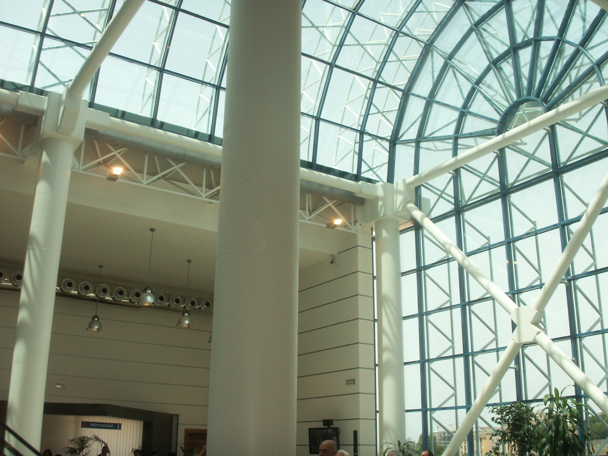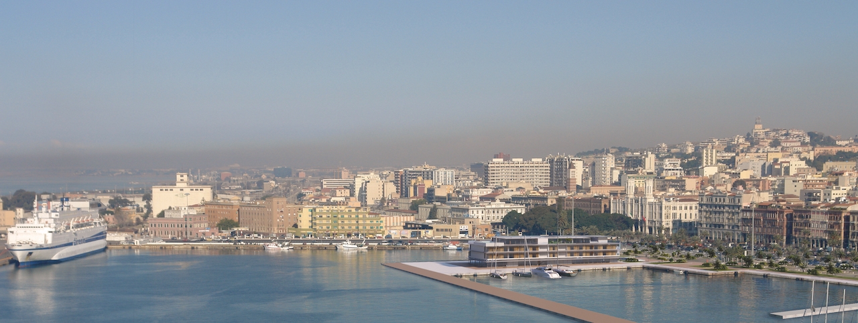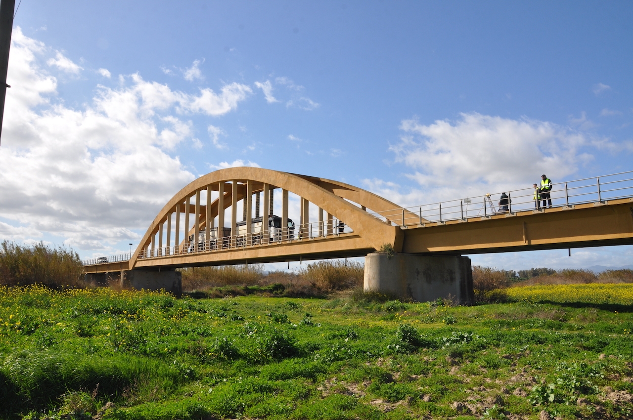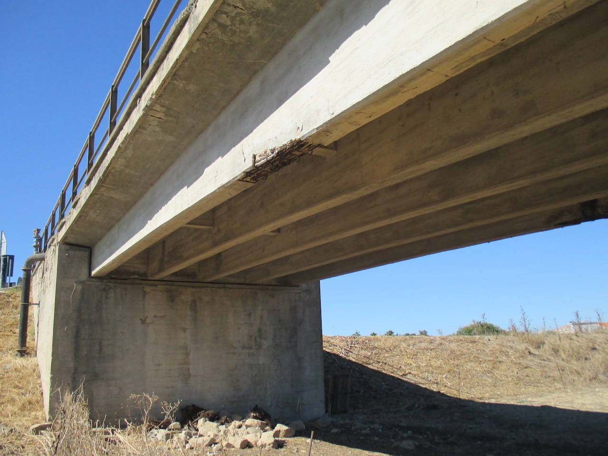Secured Solutions carried out the project to reinforce and restore the structural elements of Cagliari’s Marine Hospital, initially Colonia Dux, built on the Poetto beach in 1939, based on the project signed by Ubaldo Badas two years earlier. This is an important work in the city’s historical and architectural heritage, which owes part of its value to the author’s ability to transform the structure into the language of architecture.
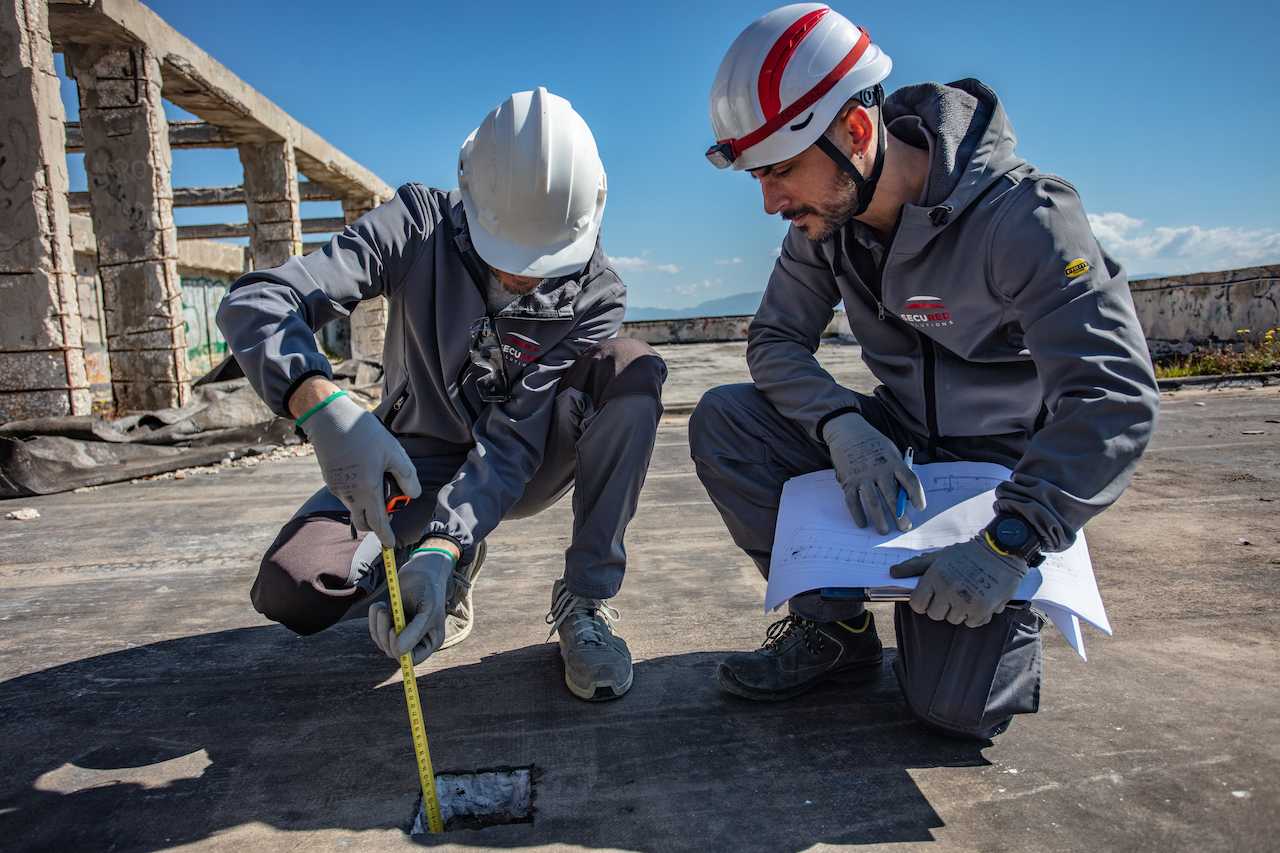
The rectangular layout is characterised by a slightly curvilinear course along the longitudinal fronts facing the sea and the pond behind. In the elevation, this pattern translates into the tight serial repetition of reinforced concrete frames, articulated on three levels and connected by beams parallel to the longitudinal fronts, reinforcing the building’s structural rigidity.
The reduction of loads as they proceed from bottom to top determines the articulation and profile of the frames. The cross-section of the structural system shows that the two bays of the first two levels give way on the third floor to a single portal, whose profile follows the diagram of bending moments.
The progressive lightening of the structure ends at the roof, where a pergola finds its place, which, in addition to performing a climatic function, helps to counteract the stresses acting on the brackets supporting the roof of the last gallery. On all the above-ground levels, this element, protected by solid parapets, follows the profile of the floors, supported by brackets attached to the frames and left exposed. This is the linguistic feature of the project, as it allows the author to emphasise the horizontal dimension, giving the work an ordering principle. The attachment to the ground is entrusted instead to the tight sequence of massive reinforced concrete plinths, also left visible, which, through a hinge constraint, receive the building’s load from the frames of the first level and transmit it to the foundation piles: 2 for each pillar.

Due to the marine aerosol, reinforced concrete’s intrinsic fragility has led the structural system to a significant state of decay. This is particularly evident in the balconies, which show widespread and irreversible signs of subsidence, which in some sections have led to the detachment of parts of the floor slab, parapets, and brackets.
Based on the documentation acquired in the archives and the results of our team’s in-depth structural investigation campaign, it was possible to draw up a plan of interventions in full compliance with the original project. The investigations consisted of the excavation and geometric survey of the foundation works and the floors, the execution of magnetometric tests, core drilling, compression tests of the reinforced concrete elements, sampling of reinforcement bars and tensile tests on the steels. The information acquired allowed the detailed mapping of structural deterioration.
The structure was modelled with the finite element software Midas GEN (software house MIDAS Information Technology Co., Ltd); the outcome of the structural verifications was generally positive, even concerning the horizontal actions currently foreseen by the regulations, a sign of the goodness of the original design. Following the verifications, the plan of interventions was drawn up, which provides for the demolition of plaster and coverings that do not have sufficient resistance, the removal of oxidised reinforcing irons and their replacement, the sandblasting of all surfaces affected by the treatments, and the application of suitable anti-corrosive cement mortar, the reconstruction of the concrete coverings and all missing parts with fibre-reinforced, controlled-shrinkage mortar, the reconstruction and reinforcement of the deteriorated floors, the demolition and rebuilding of the reinforced concrete floors, balconies and parapets, and their restoration with a solution compatible with the original one, the construction of the brackets on the top level that were never made.
