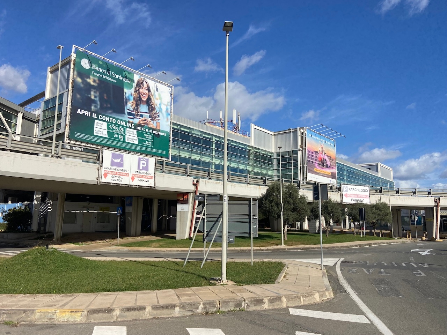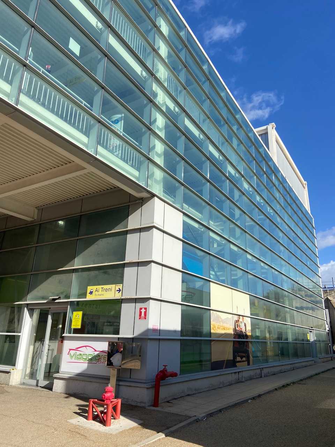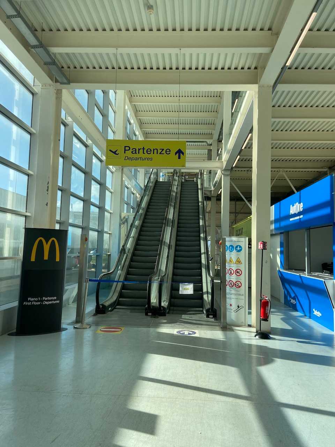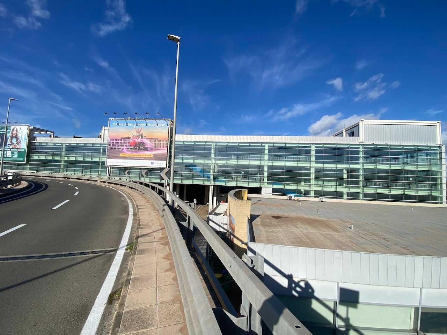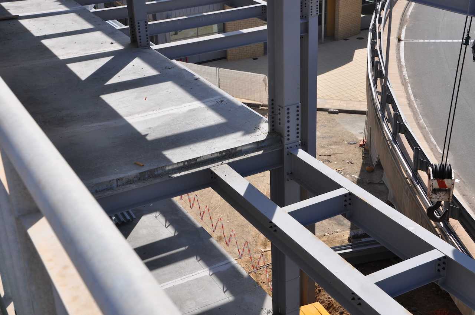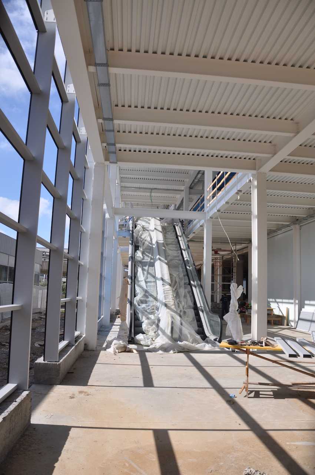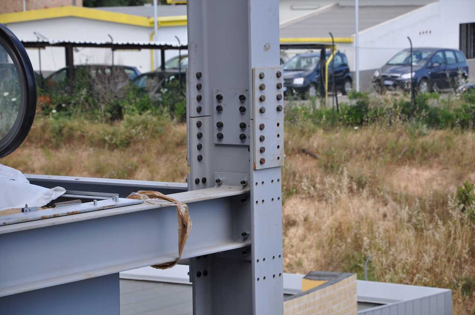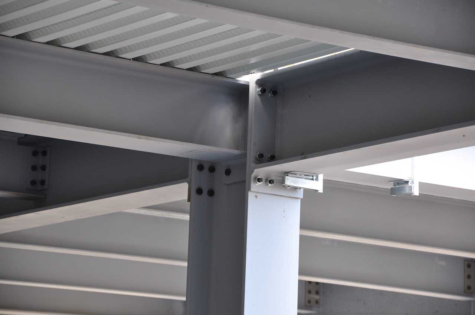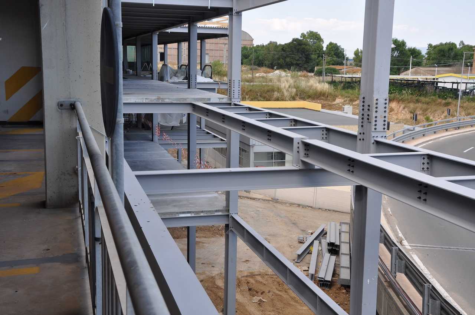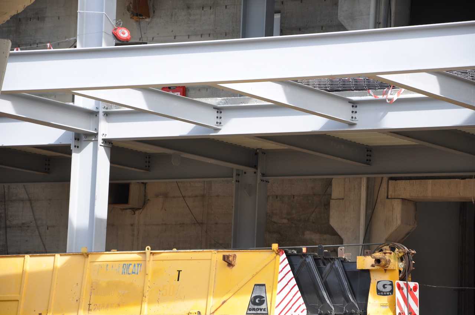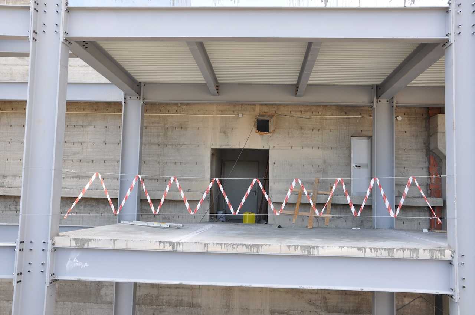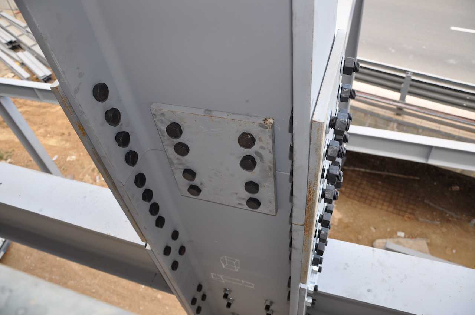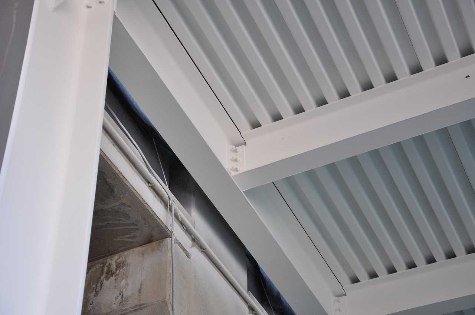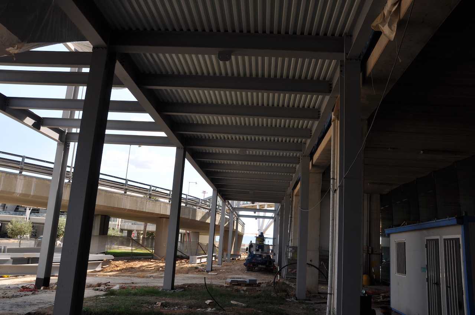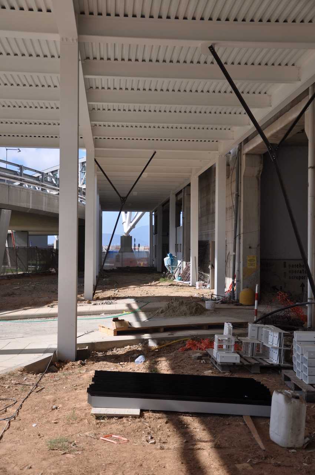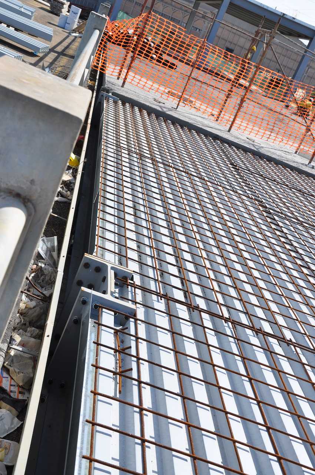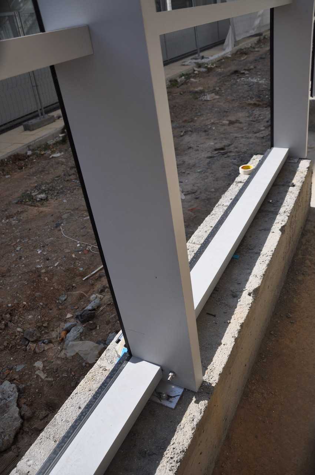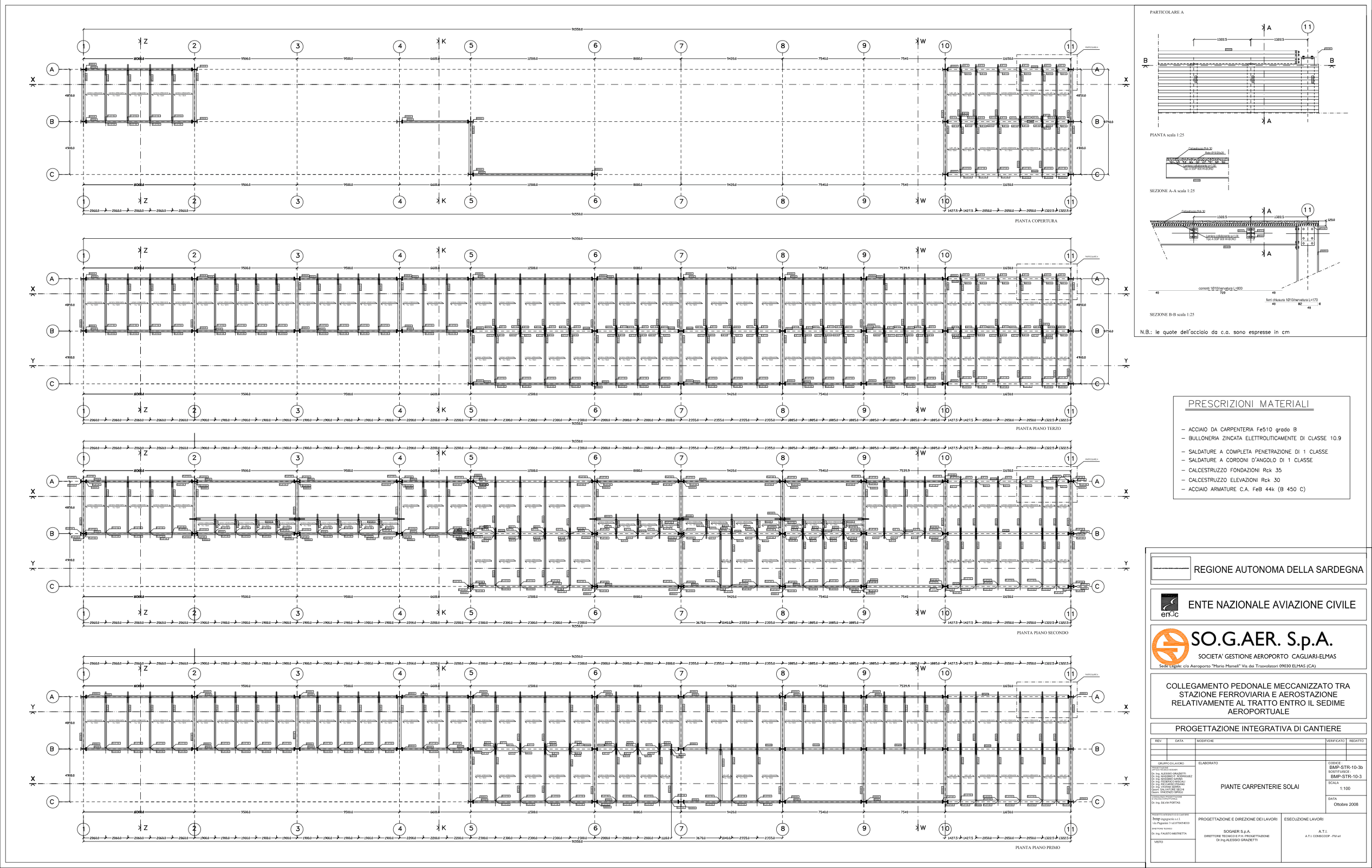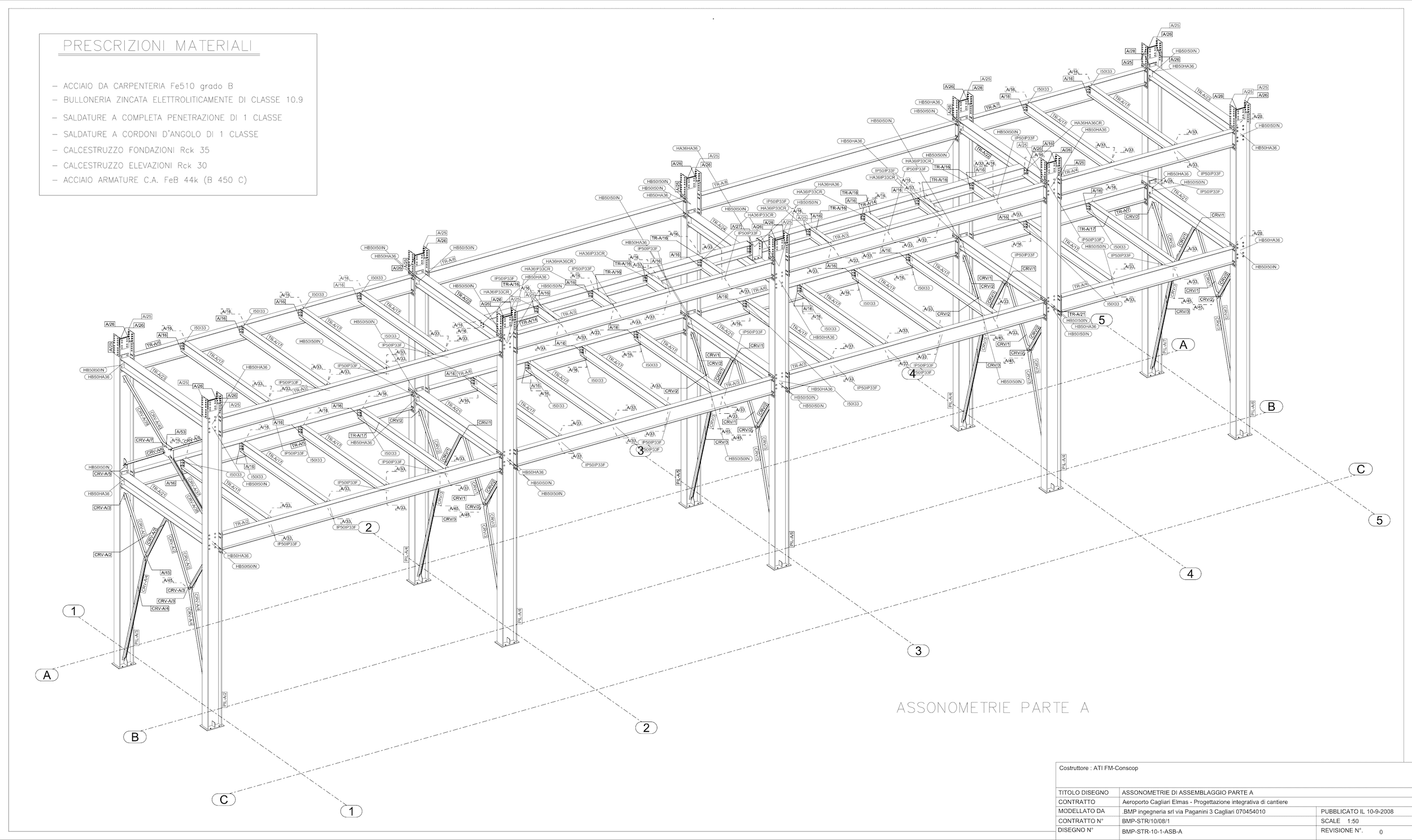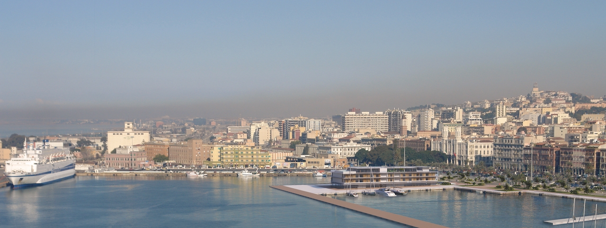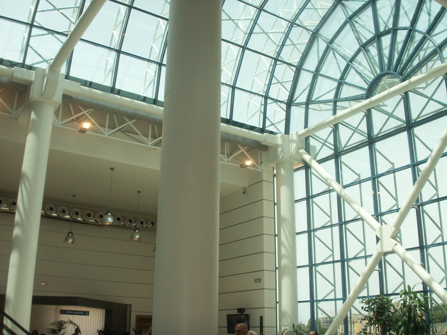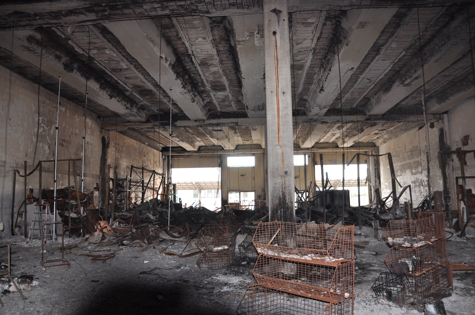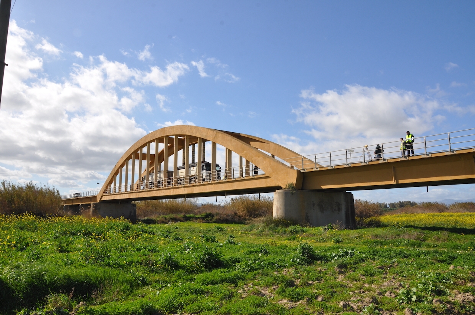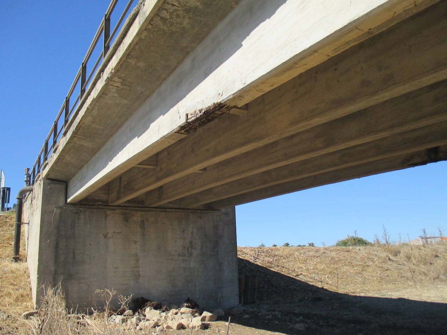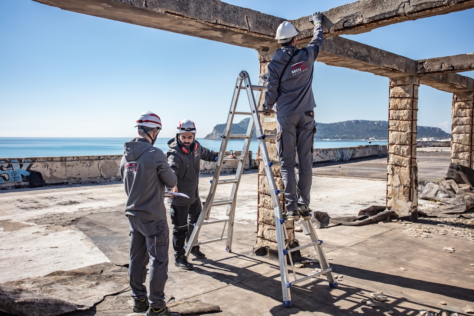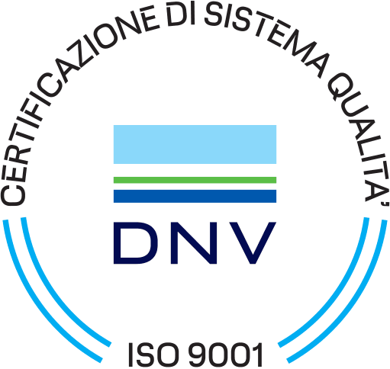The architectural and structural design of the building that connects the Elmas Airport, the multi-storey car park and the train station consists of a two-storey building, which rests on the first reinforced concrete pilotis of the multi-storey car park, of which it constitutes the main façade, and is joined to the passenger terminal by a steel and glass bridge. It is an organism that is easy to understand since the elements that make up the static system are left visible. The design of the envelopes is given by the modular repetition of the structural pitch and the frames of the openings. An approach consistent with the compositional choices governing the existing buildings is based on the coherence between architectural language and structural solution.
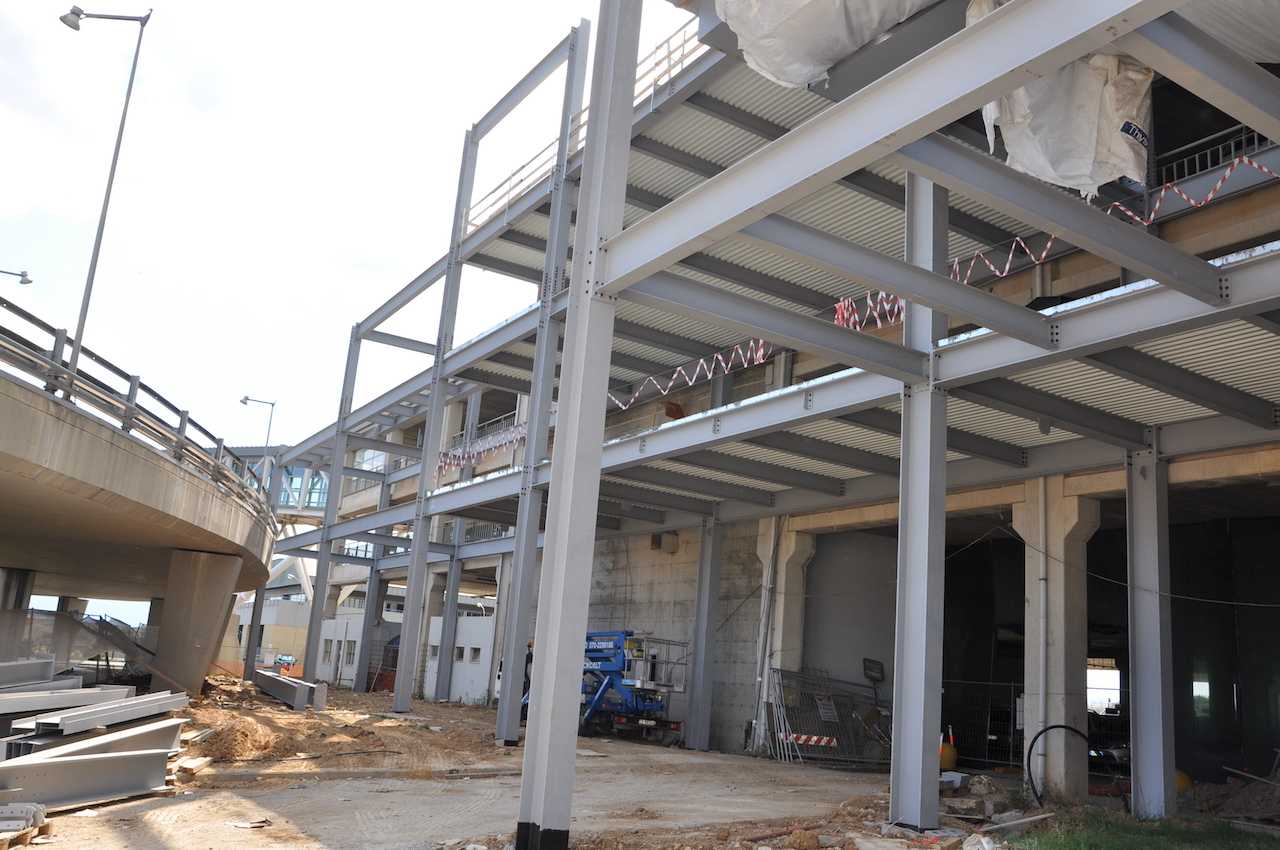
The bridge, supported at the ends by two pairs of tubular tridents in white steel, which stand out upwards and converge at the base in massive reinforced concrete foundation dadoes left exposed, is grafted through a junction space inside the building, which is essentially configured as a long glazed pathway facing the landscape.
The interior space design is entrusted to the pressing repetition of the white steel portals and the longitudinal beams supporting the floors. The modular distribution of the structural elements is emphasised by the undulating surface of the exposed corrugated metal sheets, which form the soffit of the horizons and act as non-returnable formwork concerning the concrete casting that completes them above. The result is a space distinguished by an industrial character, reflected through articulating the structural elements and the choice of finishing solutions. It functions as a place dedicated exclusively to the fast travel of arriving and departing passengers.
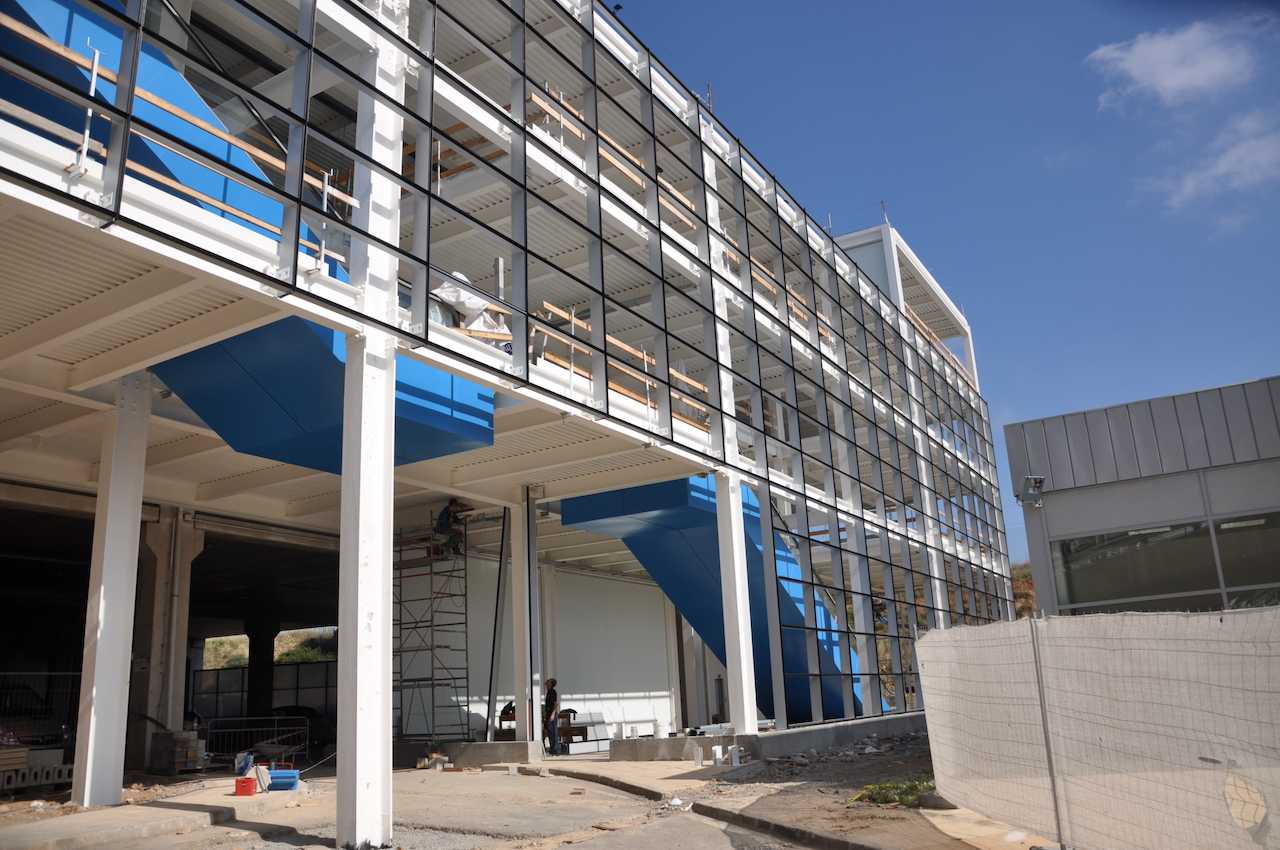
Compared to the vertical walls of the bridge, in the façades of the building under examination, the discourse is reversed: the load-bearing structure recedes concerning the continuous glazing, which represents the outermost skin and is “hung” using metal uprights, from the longitudinal beams that support the floors. A dense mesh of thin beams, slightly projecting and curving downwards, repeating at a constant pace, completes the composition of the façade, introducing a modular element that is easy to read and understand. A terrace accessible only to insiders completes the building at the top.
The structural design was entirely developed with MIDAS GEN software and designed in BIM with Tekla Structures software. The simplicity of the construction solutions, almost all achieved by simply dry assembly of the elements, allowed this work to be completed in eight months without interfering with the airport’s normal operations.
Integration and simplicity of execution are, therefore, the cardinal principles of this project, which succeeds in combining aesthetics, functional needs, and structural solutions, effectively responding to the needs of a modern interchange between different means of transport.
