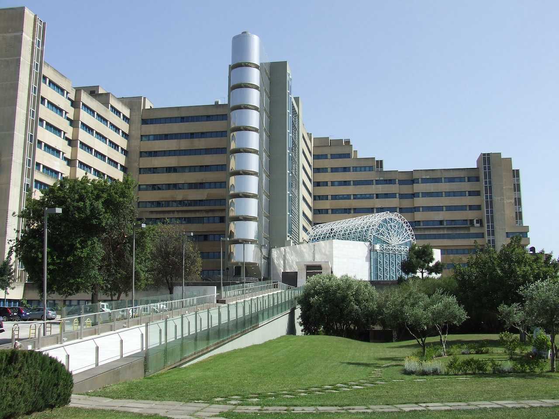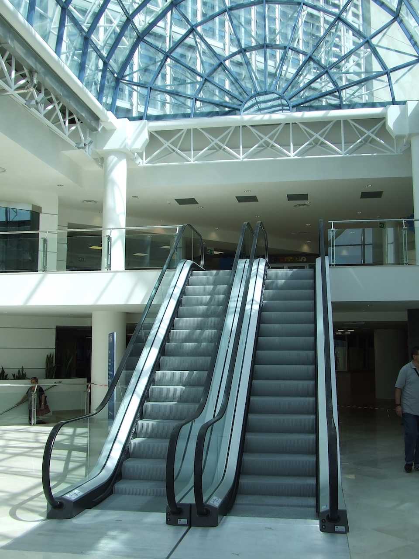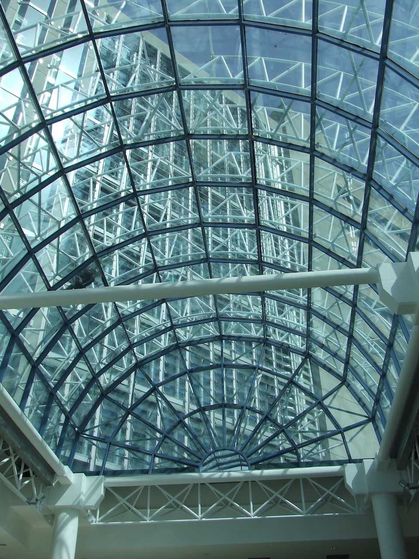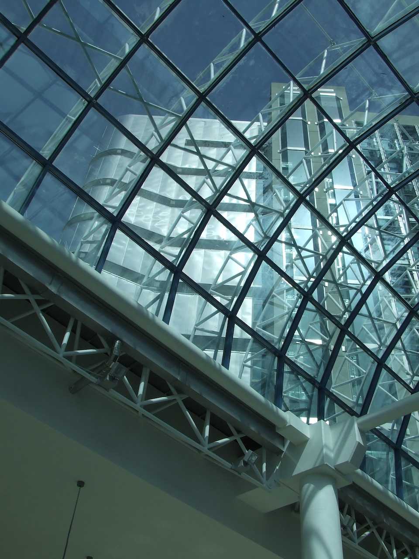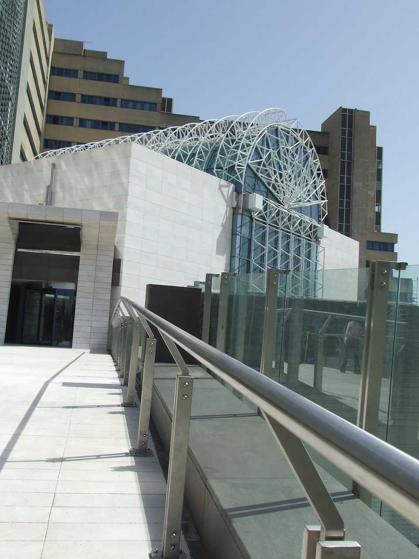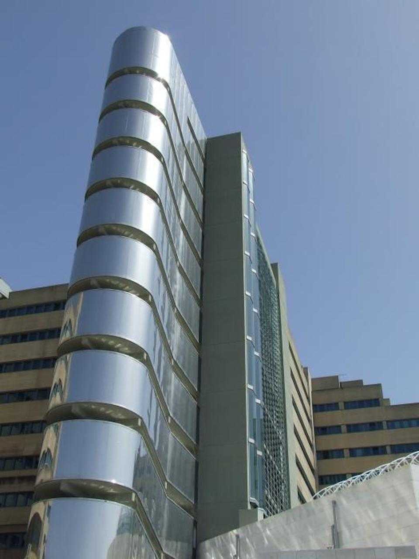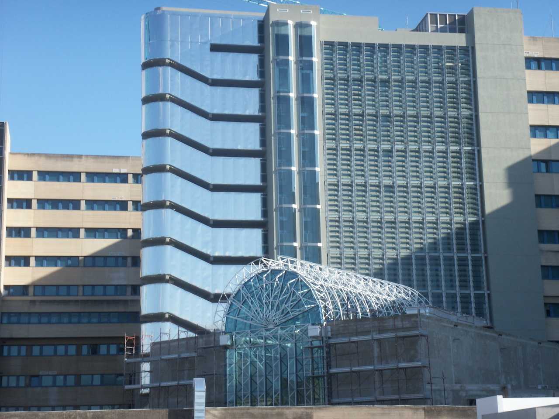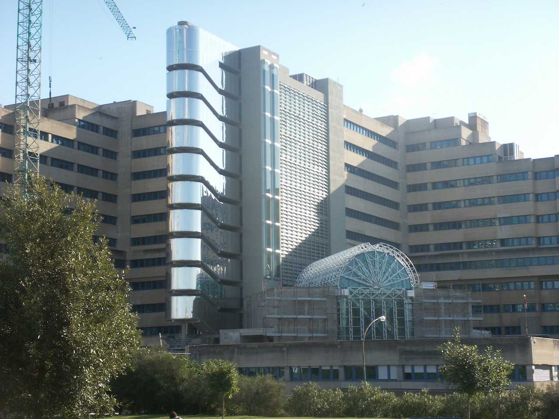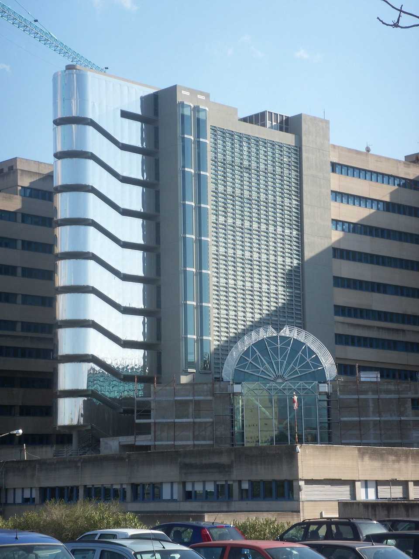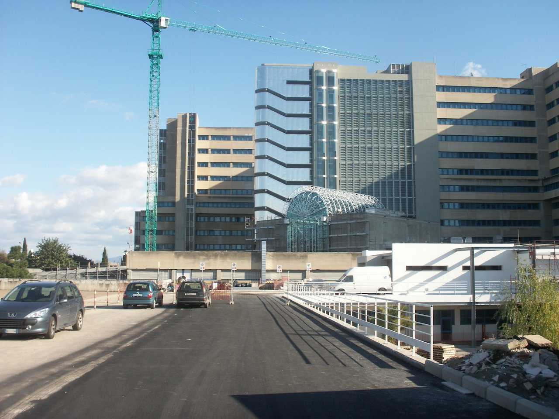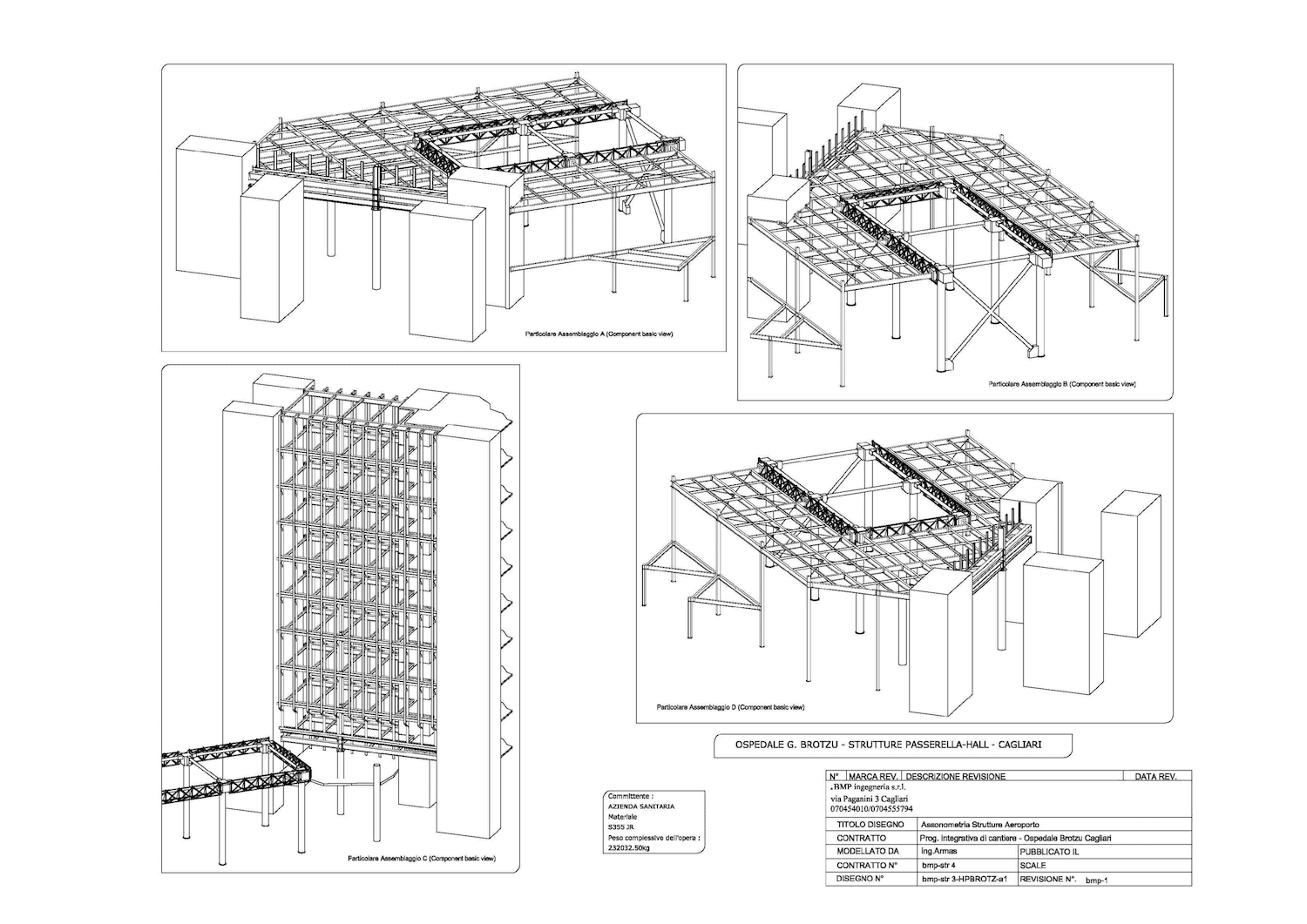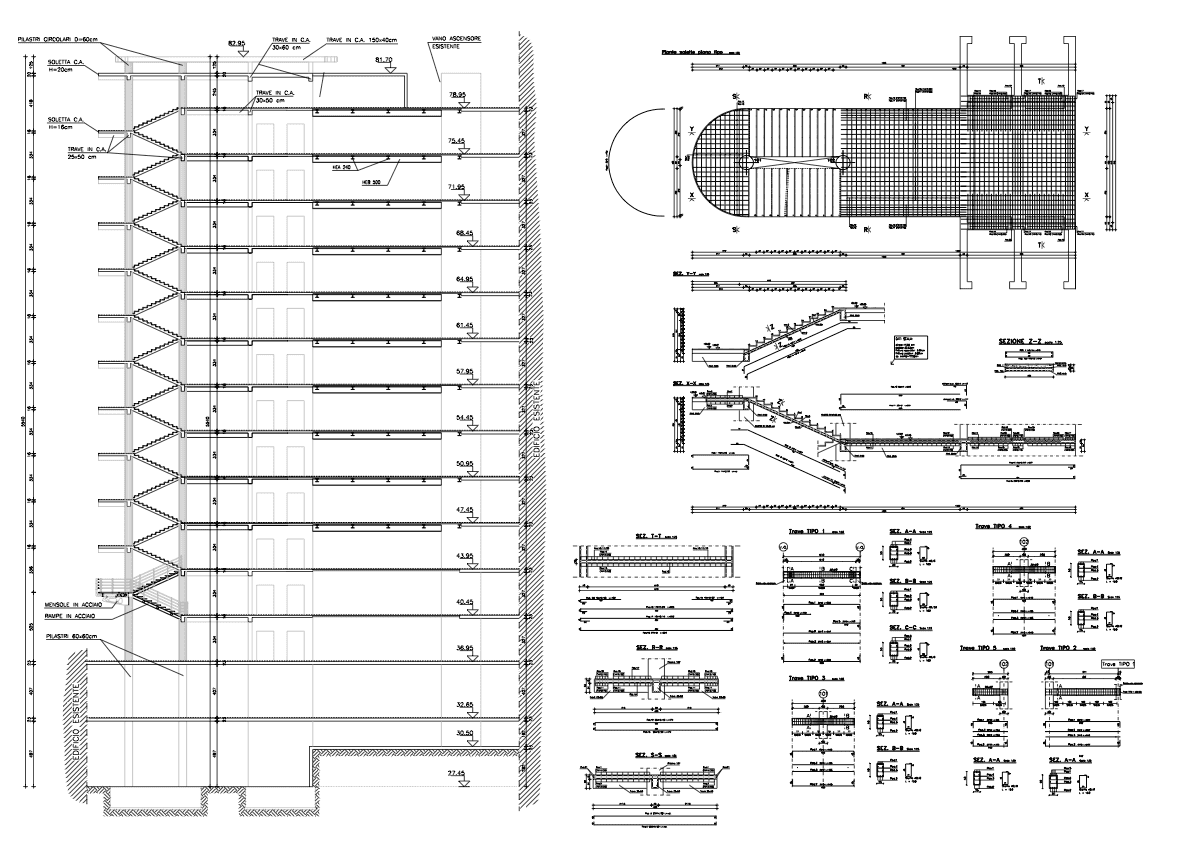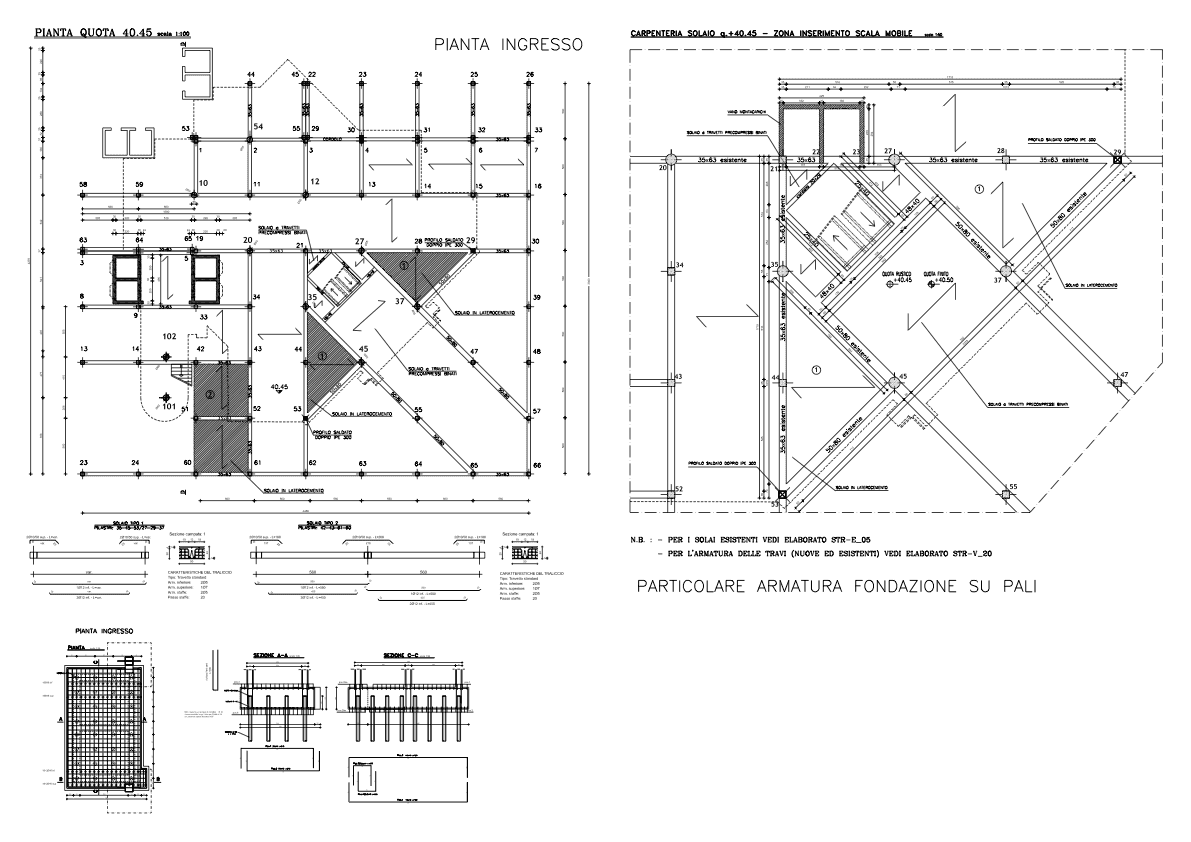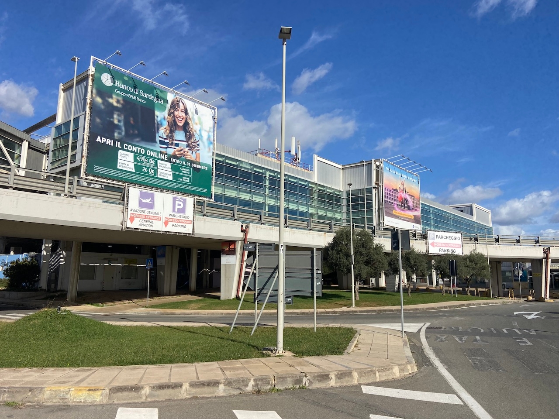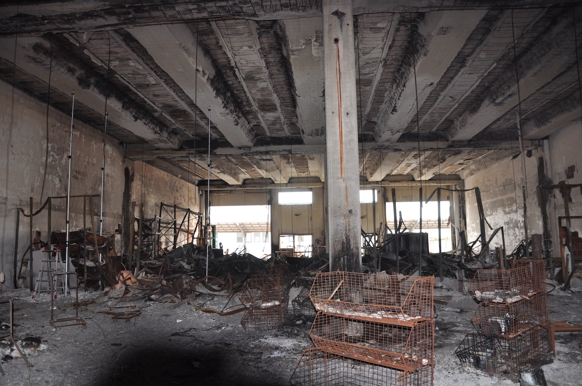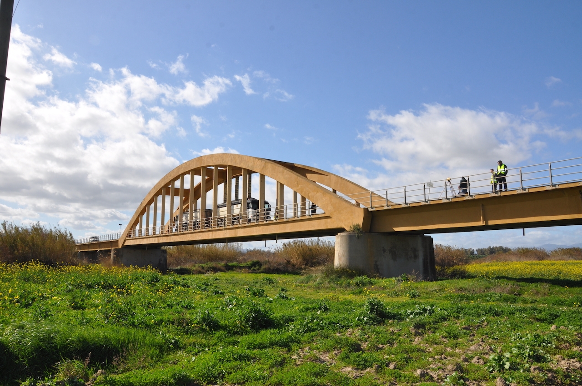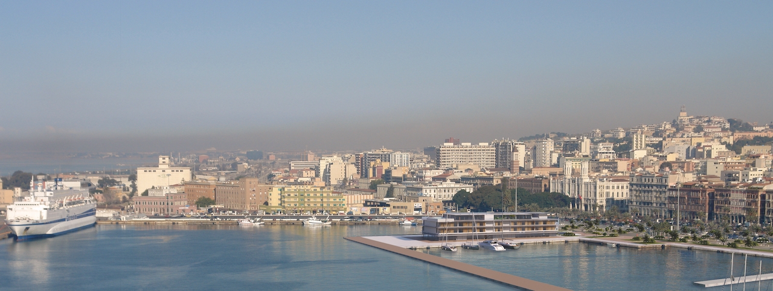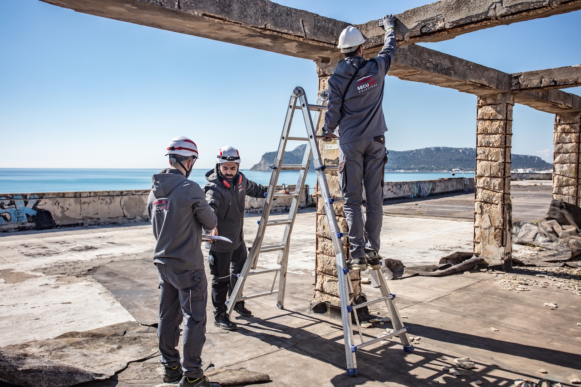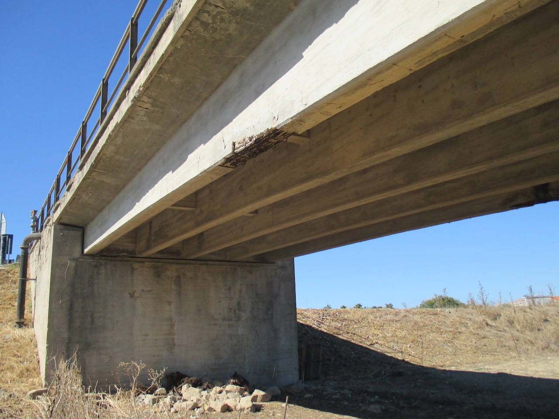This renovation project, carried out in 2001, arose from the need to rethink the access system to Brotzu Hospital, taking care to separate the paths of the public from those of medical personnel. It was, therefore, a matter of intervening in Sardinia’s most crucial health centre, whose original block, built in 1982, consisted of a reinforced concrete structure on 14 above-ground and four underground levels. The construction site for the extension work was therefore organised so as not to interrupt the regular operation of the hospital.
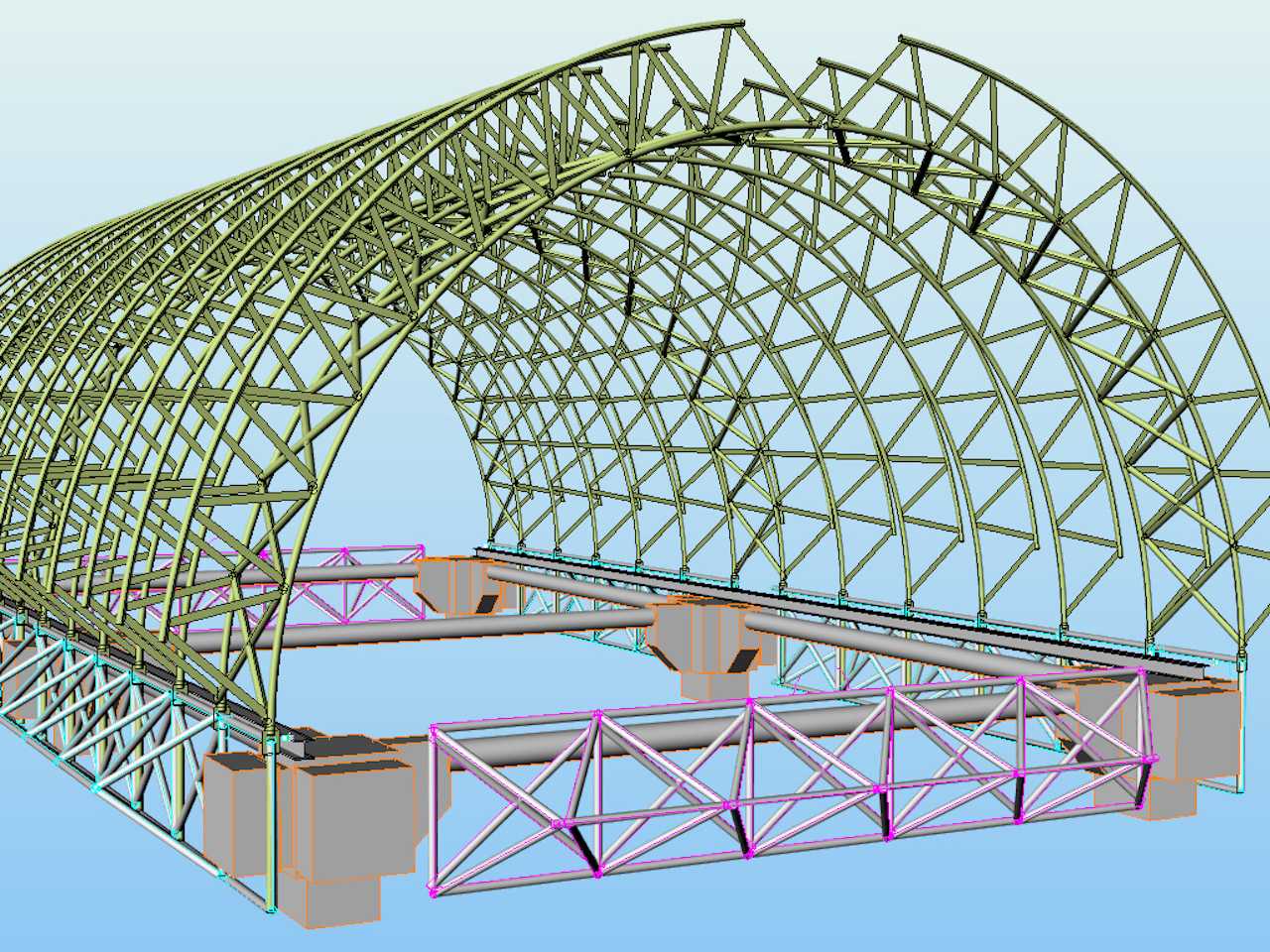
A long elevated reinforced concrete walkway was therefore built to provide direct access to the Hall, located on the first floor above ground and conceived as an ample double-height space, served by a pair of escalators leading to the upper floor. A gallery, protected by glazed parapets and arranged in a horseshoe shape concerning the main façade, contributes to the definition of the space. White, imposing reinforced concrete columns “preside over” the stairs, giving the space a certain degree of solemnity, surmounted by a “capital”, to which a light steel structure is attached, composed of three-dimensional white lattice girders left exposed. The roof structure, a barrel vault designed by three-hinged steel arches that repeat at a constant pitch, joined by diagonal elements and the glazed surface below, insists on the latter. The composition is completed by the reticular mesh of the metal structure that follows the extrados line of the arches, acting as a decorative element. The decision to leave the structure entirely visible also responds to the need to facilitate maintenance work and limit the damage that a fire would cause to the building.
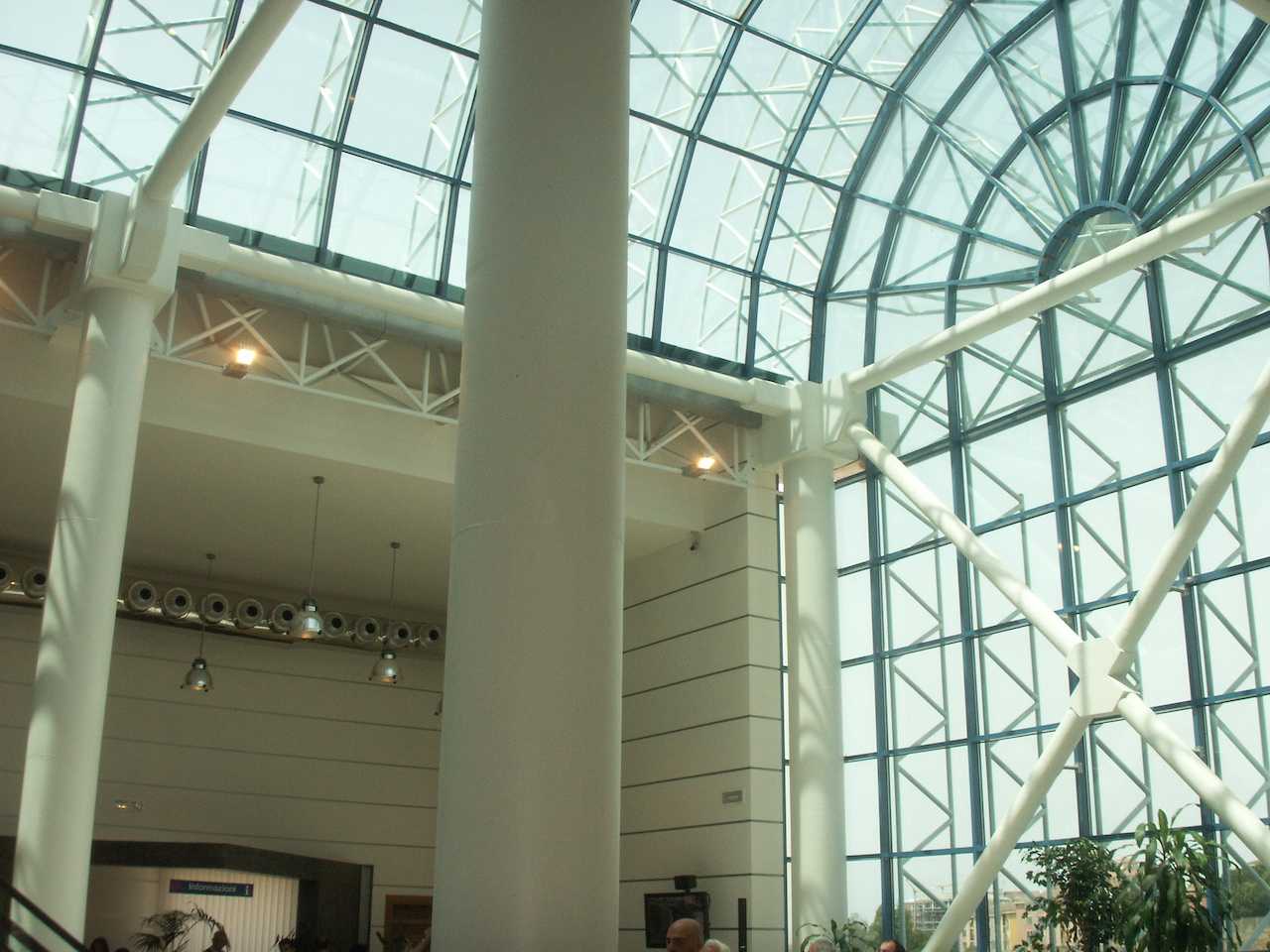
The roofing solution represents the culmination of a process in which architecture and structural engineering work in synergy to create space, drawing from past construction elements with a strong evocative value, such as the column, capital and barrel vault, and then interpreting them in a contemporary key through the use of new materials. The result is the election of light as the undisputed protagonist of the space. In this context, we can understand the choice of resolving the Hall’s main façade with continuous and modular glazing, equipped with a system of external slats that guarantee a high level of comfort to the interior space and, at the same time, represent the linguistic code of the façade’s composition, as they introduce an element of measure that offers itself to comprehension.
The primary reference is the Lloyd’s Building in London, built in 1986 to a design by architect Richard Rogers and elected symbol of modern architecture and of the city itself. This is also the origin of the decision to conceive the lift shaft and the staircase clad in stainless steel as external volumes attached to the façade, which gives the interior space the most excellent possible flexibility and gives the building an industrial and futuristic appearance at the same time, consistent with the plastic articulation of the existing structure.

