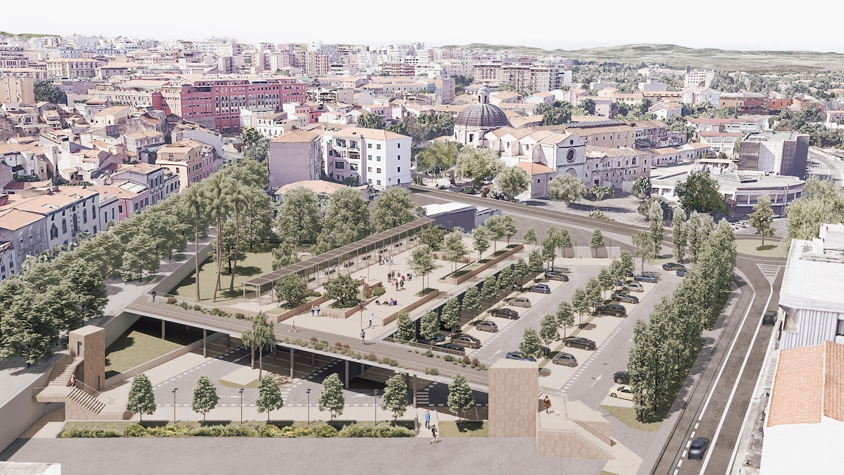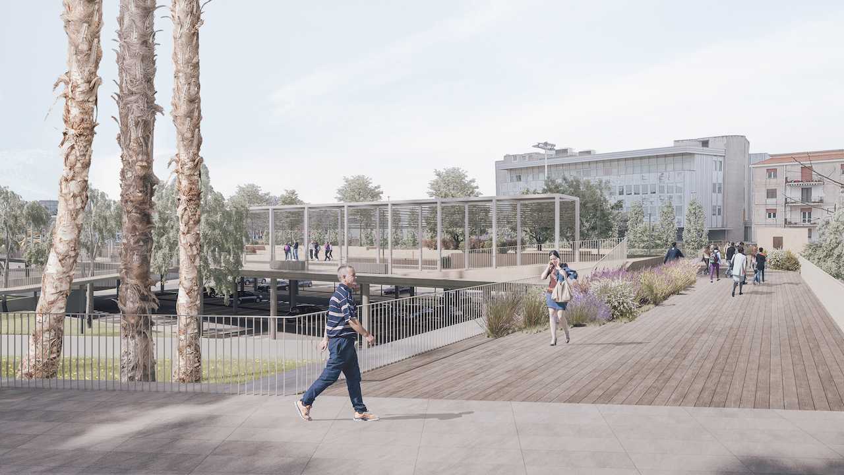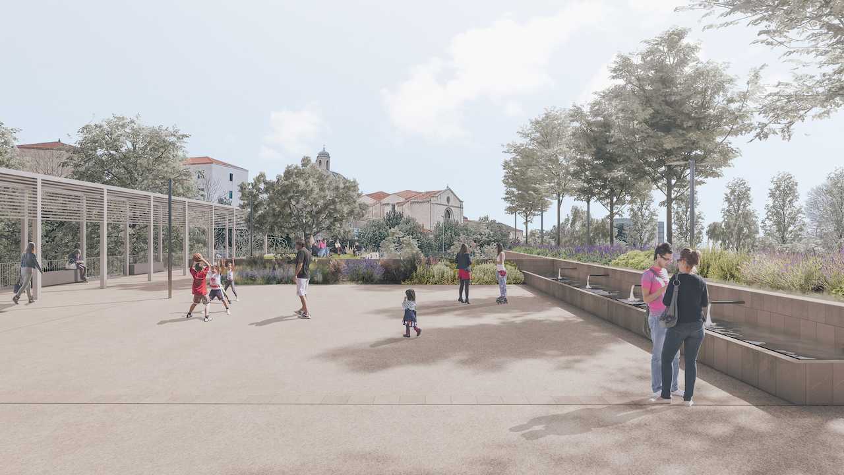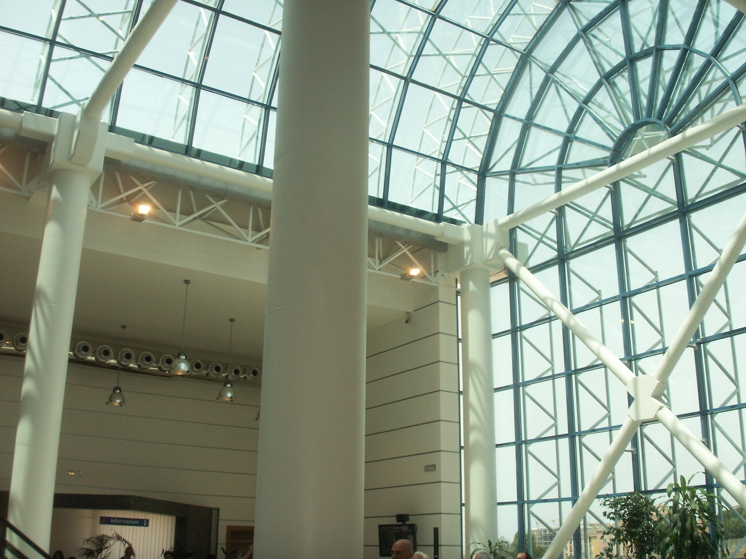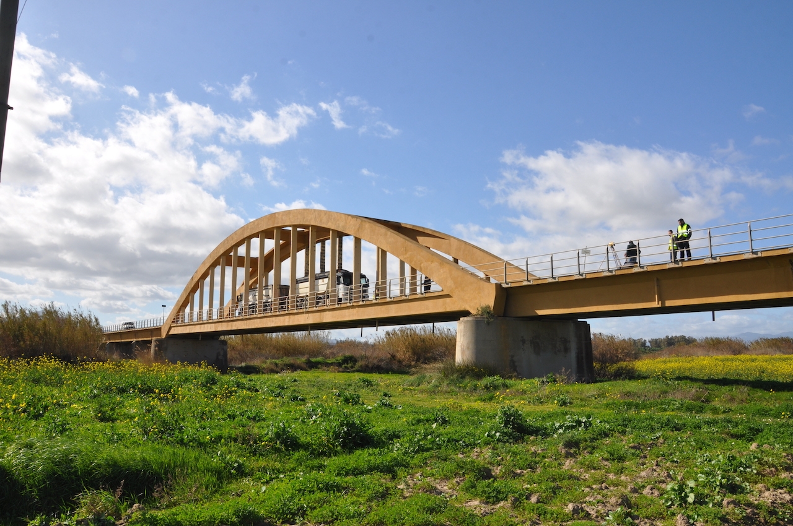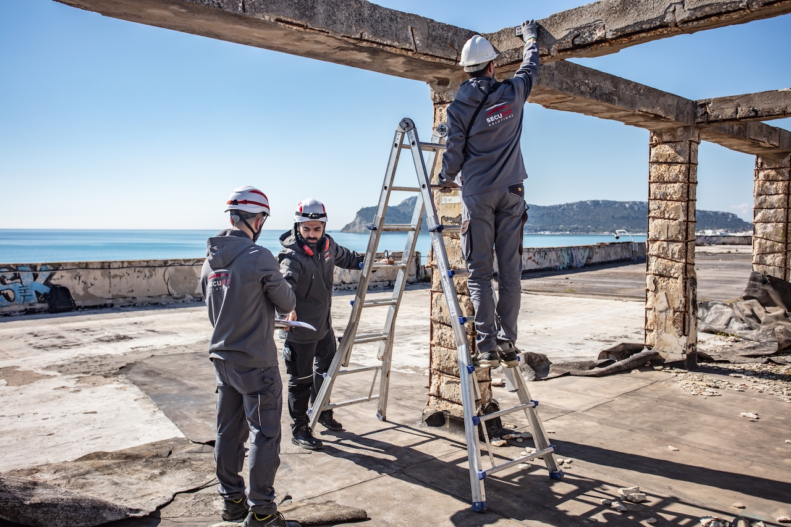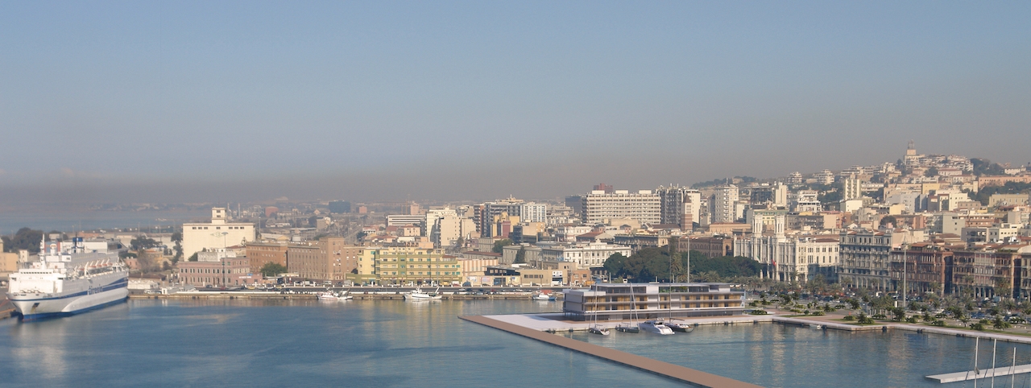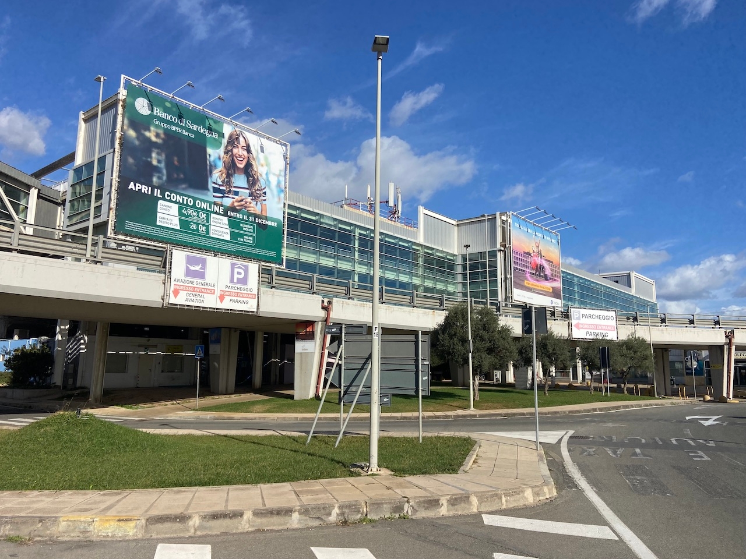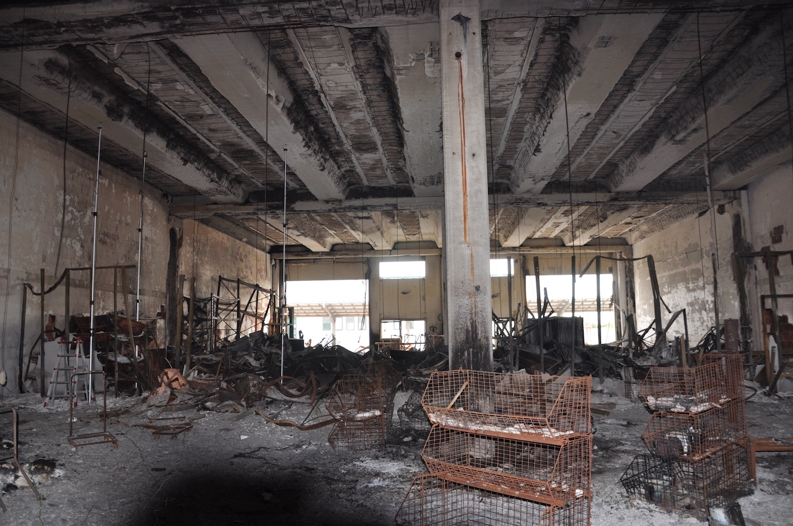“Technical and economic feasibility project” for the Via XXV Aprile intermodal passenger centre, with a square above it”: this is the title of the design competition announced by the municipality of Sassari, which our team won in 2022, passing both the first and second degree of evaluation.
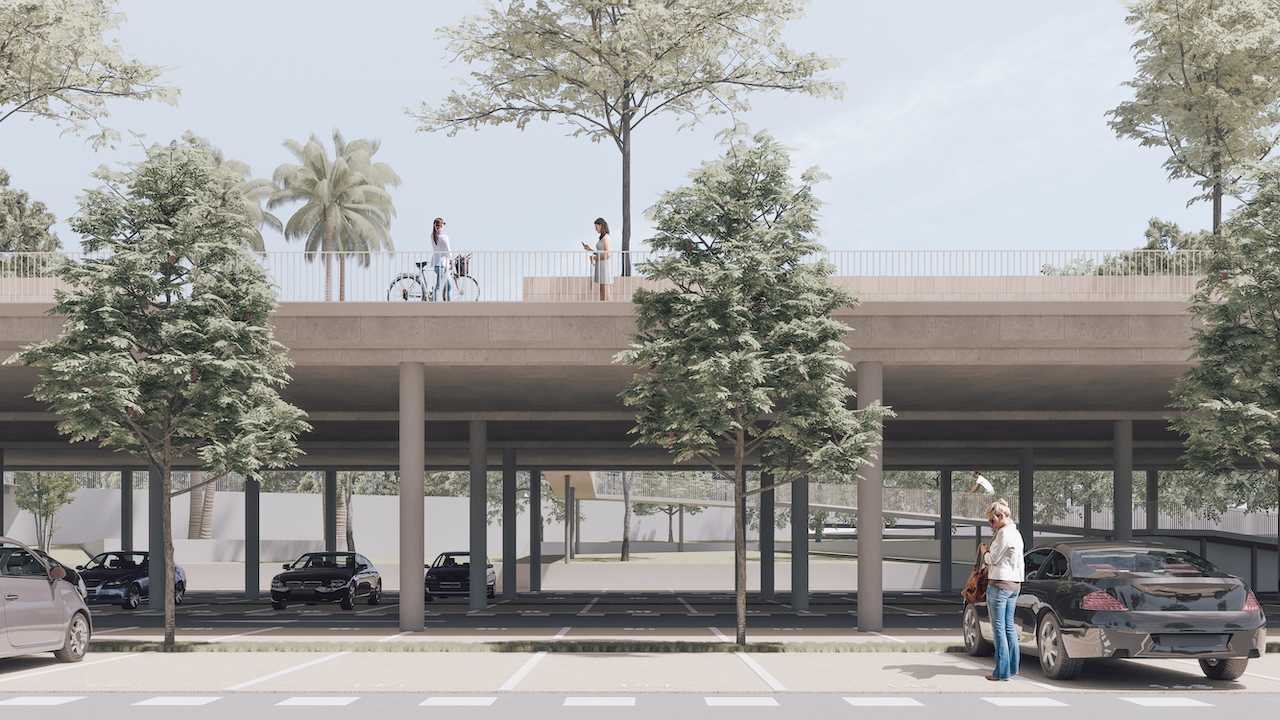
Planned in a degraded urban area on the outskirts of the city, closed to the west by the Predda Niedda industrial zone and to the east by the dense fabric of the consolidated city, the Intermodal Centre project in Sassari represents a vital opportunity to make legible and re-establish the continuity of the linear landscape, which unites the perifluvial ecosystem of Rio Sant’Orsola, the green areas that wind along Viale Papa Giovanni Paolo II and the sparse design of the agricultural countryside. The project area is also part of a system of strategic urban areas such as Piazza Sant’Antonio, the railway pole square and the former power station area. A context of particular interest, studded with significant historical and architectural testimonies, such as the remains of the ancient Cinta Muraria, the Church of Sant’Antonio Abate, the Tavolara column, the Italian Post Office headquarters, the Church of Santa Maria di Betlem, and the so-called “historic garden”.
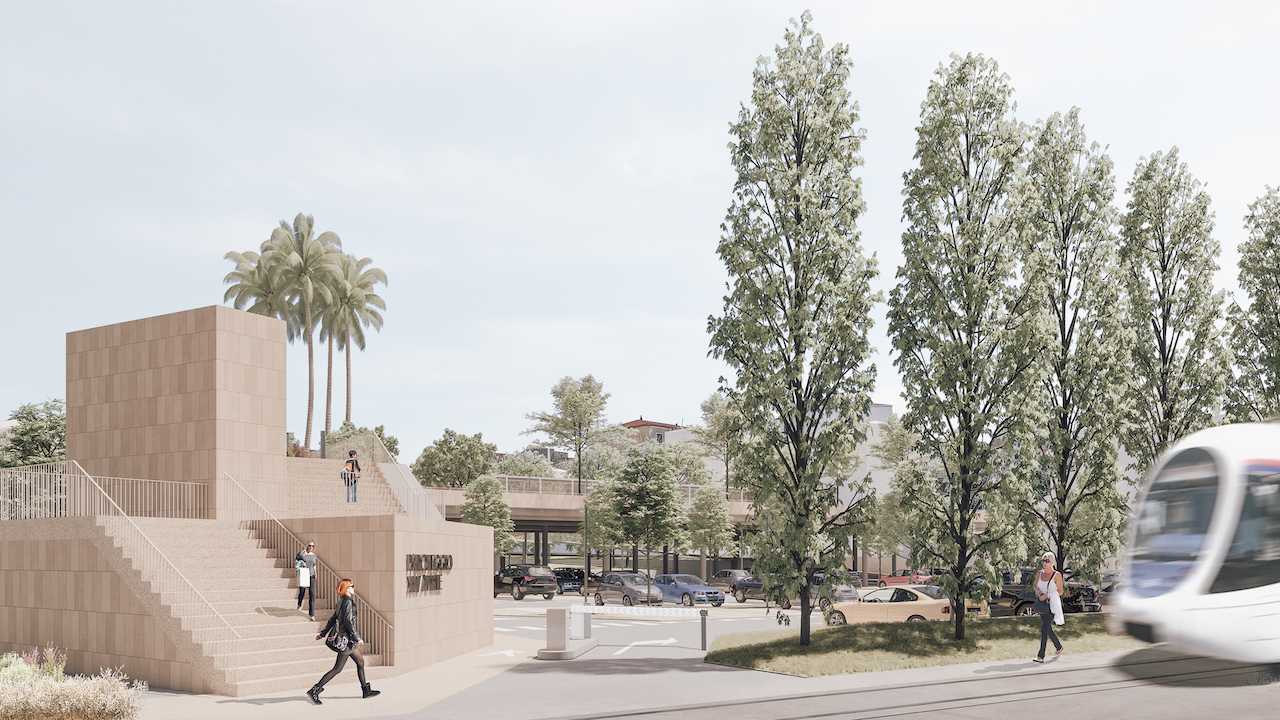
The project is articulated on two levels: the first, set at the level of Via XXV Aprile, consists of a large area dedicated to car parking; the second covers a part of the latter and develops at the same level as Corso Vico to accommodate a raised rectangular square, conceived as a wide belvedere over the city and the landscape. A long promenade cuts diagonally across the lot and outlines the square’s eastern side, creating a cycle-pedestrian connection between Via XXV Aprile and Corso Vico, which close the project area to the north and south, respectively. A ramp and two staircase-elevator cores, placed at the ends of the promenade, on the side facing the former power station, also transform the latter into one of the elements of the project, thus triggering a virtuous redevelopment process.
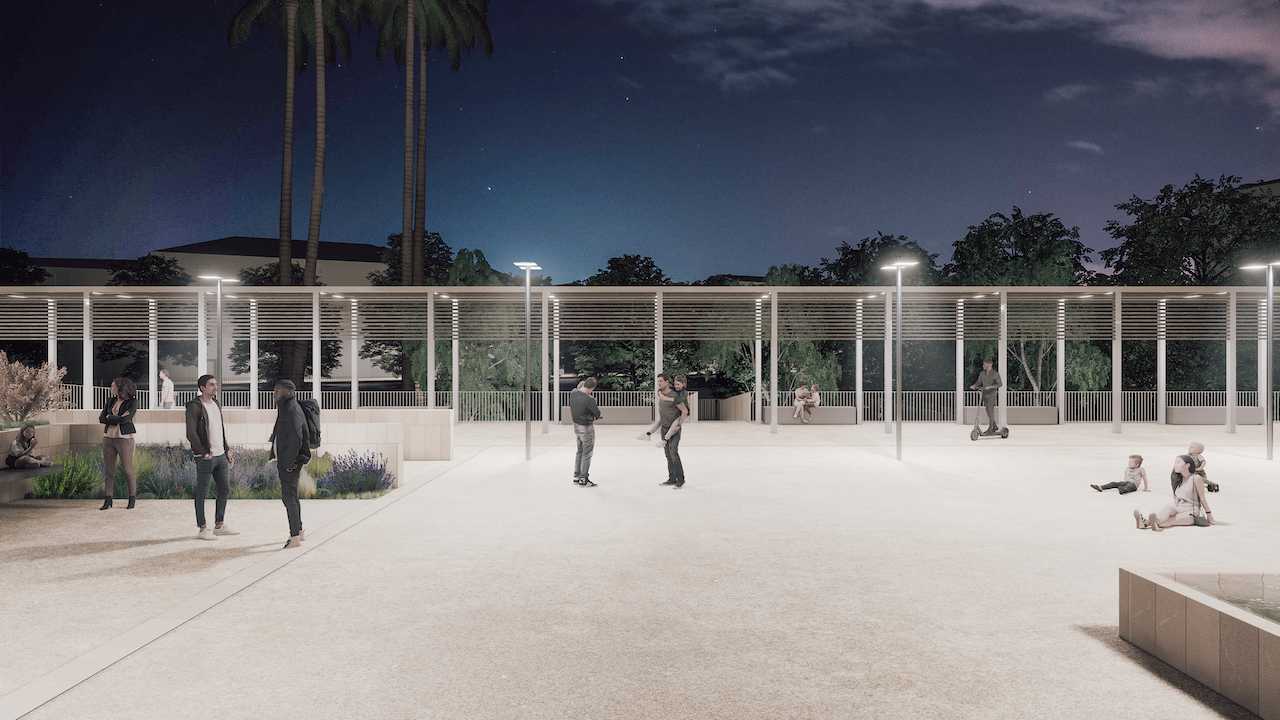
The design of the car park on the edge of the city has thus become an opportunity to define a place capable of creating a new system of relations with the pre-existing architectural emergencies on which it overlooks and an evocative space for meeting and resting, offering the community an opportunity to read the history of the city and the surrounding landscape from new angles, to grasp the values underlying them. And so the edges of the square have been entrusted to design elements that are as natural and light as possible, such as the pergola that closes it off to the west, the linear water cut, and the row of trees that make up the eastern side. At the same time, a system of green strips outlines the smaller sides.
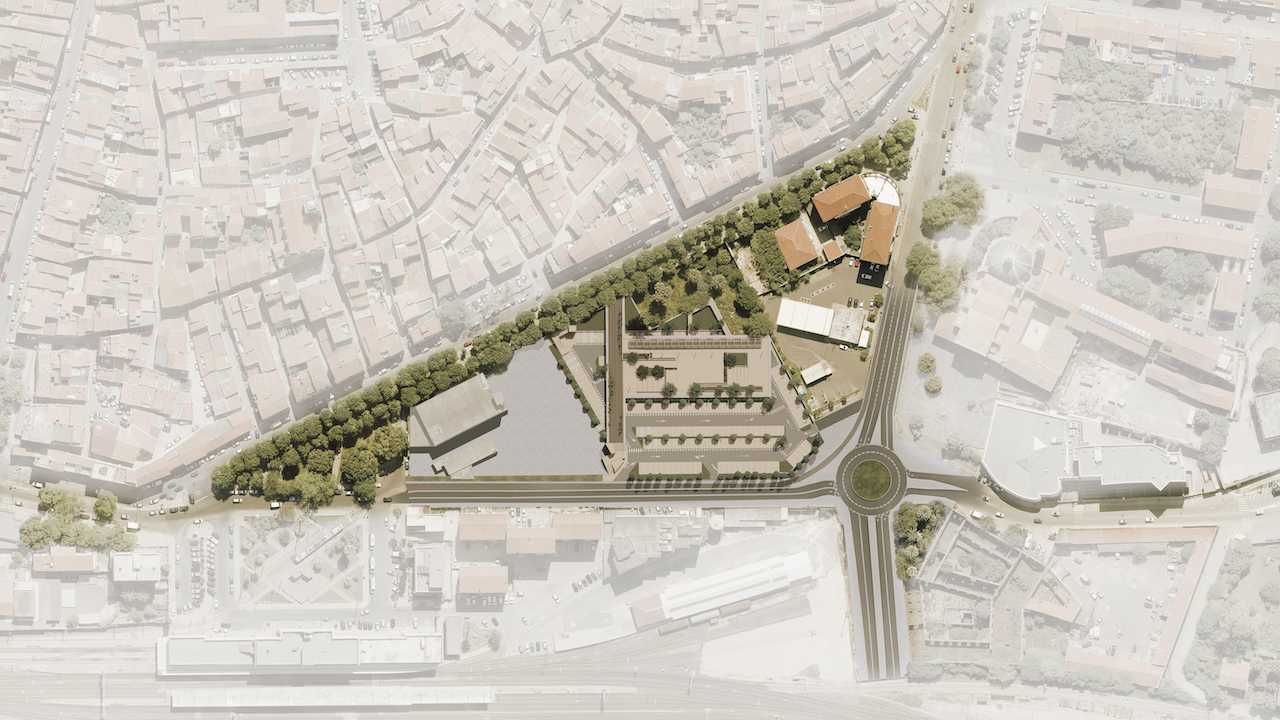
Interrupted only by the entrances, a green belt consisting of a row of tall trees mitigates the presence of the great expanse of cars distributed in rows in the car park without limiting the visual permeability of the space. It represents a natural boundary with the street, “protects” the historic garden, and constitutes an effective shield against solar radiation while at the same time creating an acoustic filter and good natural micro-ventilation.
