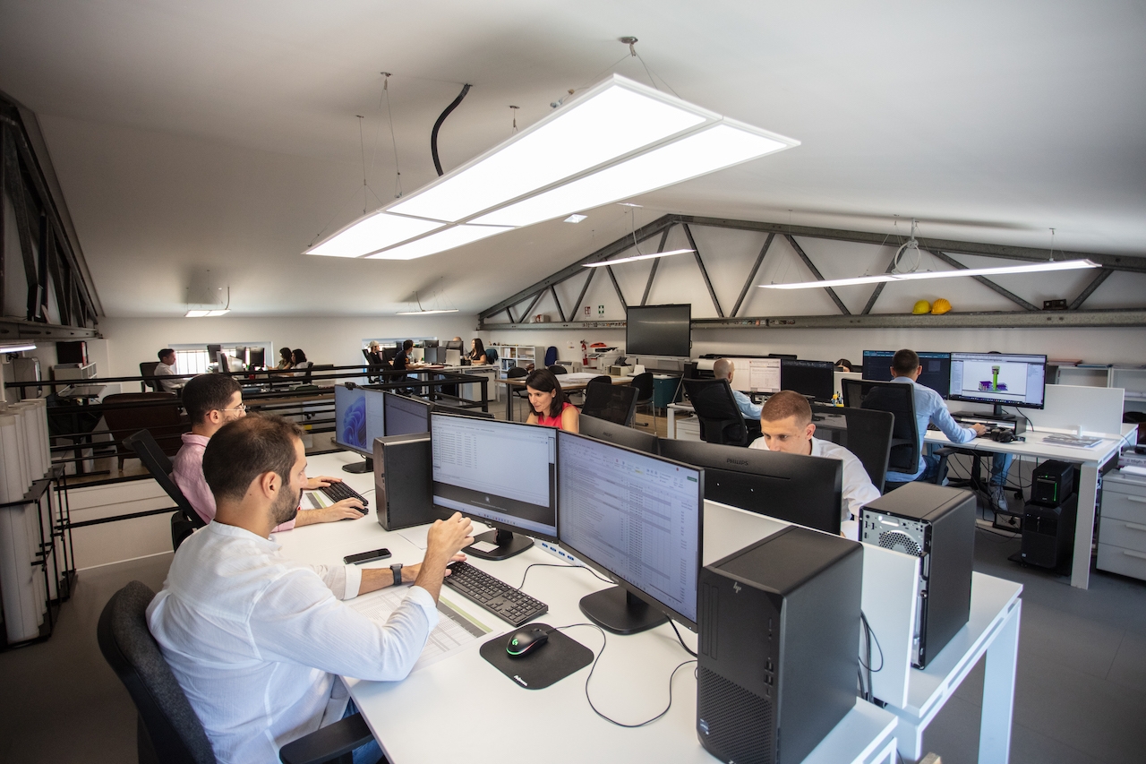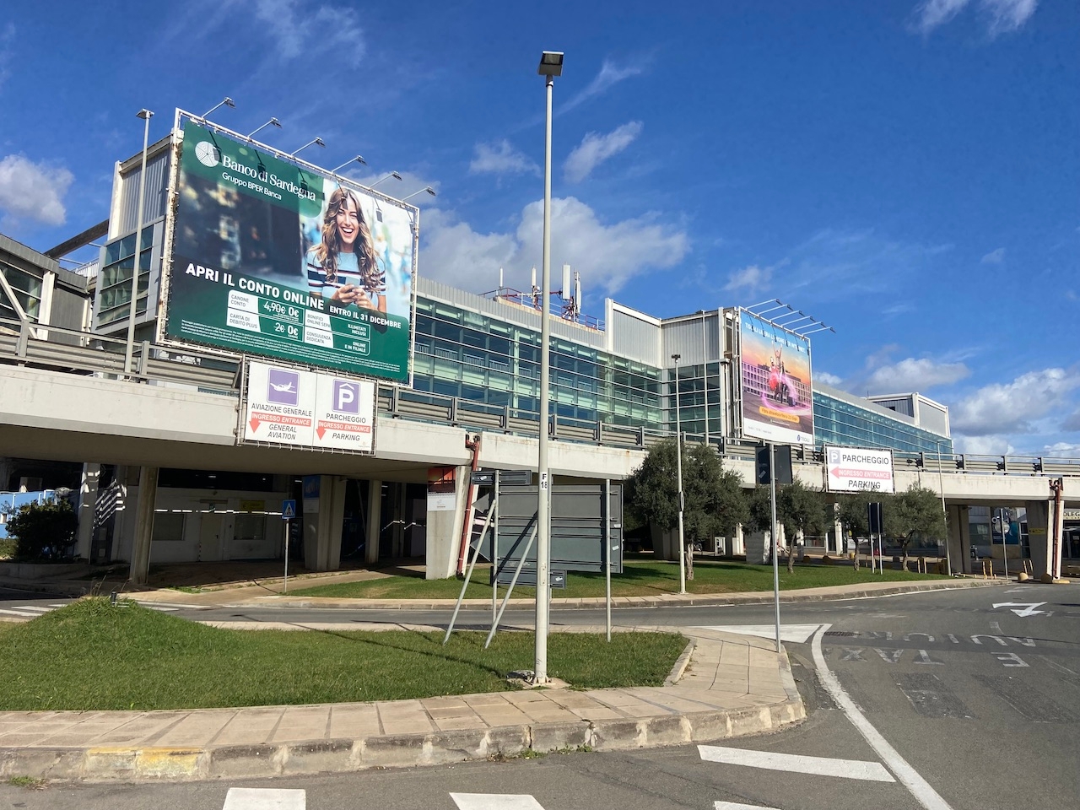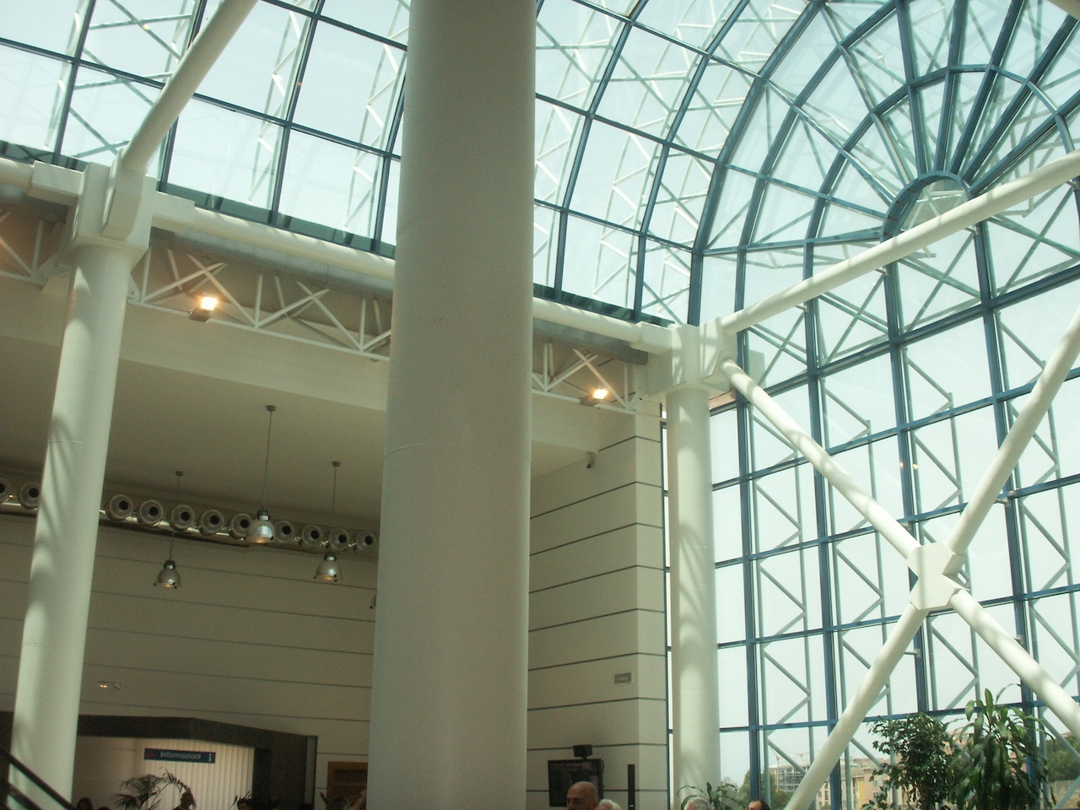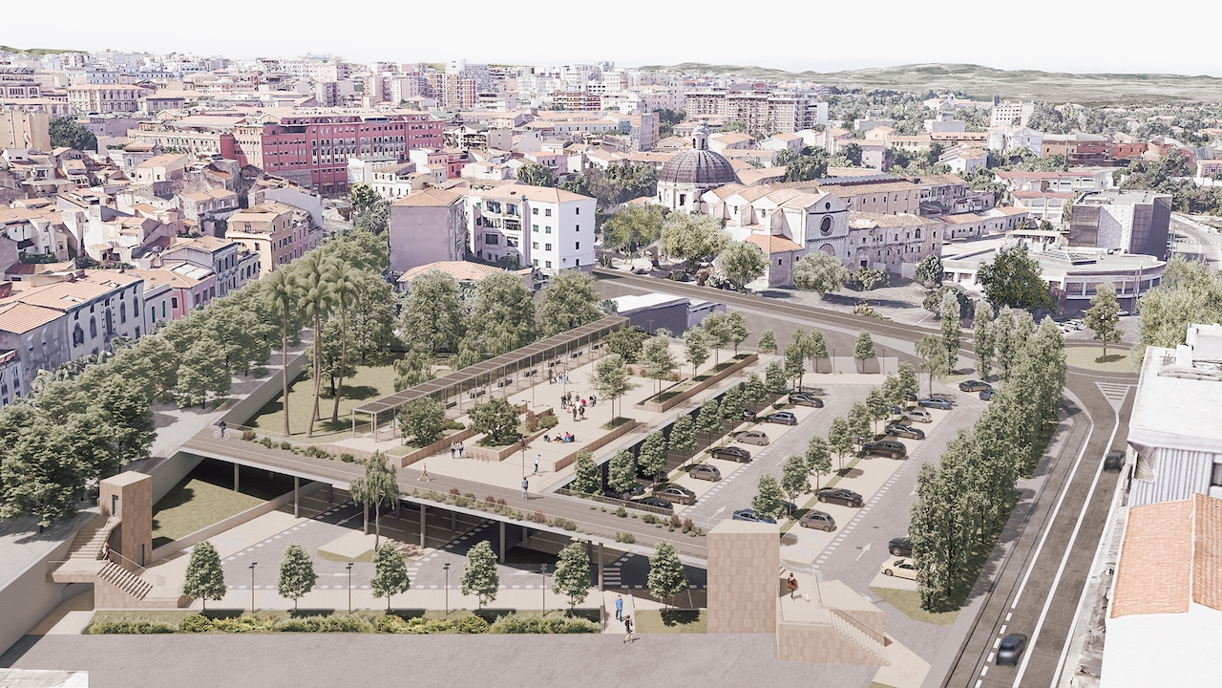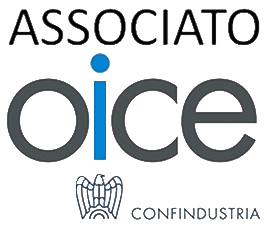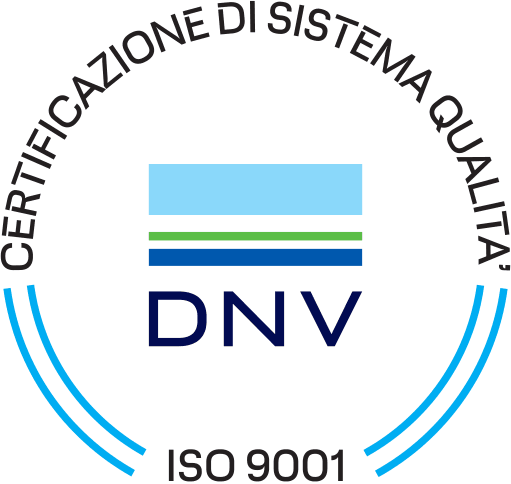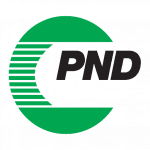André Wogenscky, a famous collaborator of Le Corbusier, stated that in architecture: “one plus one equals one”. An approach that finds its foundation in the famous Vitruvian triad of firmitas, utilitas and venustas, which prescribes the achievement of the right balance without the prevarication of one category over the others (Is architecture the art of balance?, Roberto Secchi, 2013).
This pronunciation, ideally in line with our approach to design, evokes numerous meanings, such as the tectonic value of architecture, i.e. the solidity and durability of the work; the harmony of the composition of all parts and individual elements; the search for balance between the various instances that a project must consider; the ethical use of materials.
Numerous complex variants come into play, generated by the different interests of the actors and recipients involved in the work’s design, construction and future management. It is up to the architect to bring the injunctions of all disciplines to a synthesis through the form of space, respecting the cultural values of the genius loci, without ever losing sight of the economy of materials and resources.
We believe that engineering can significantly contribute to the cultural enhancement of construction through its different interpretations and the expressive potential of synergetic work between engineers and architects.

In this context, we understand the added value of a company like Secured Solutions, which allows its young architects to avail themselves in all phases of the project, from conception to realisation, of a proven team of engineers who understand the importance of architectural value and consider the development of each project theme as an opportunity. This challenge often exceeds the client’s expectations.
At a time when sustainability and building resilience are becoming increasingly crucial, our approach is characterised by a focus on environmental impact and energy efficiency. Our design philosophy is not limited to creating safe and functional structures. Still, it aims to integrate them harmoniously into the urban and natural context, respecting the criteria of environmental and social sustainability.
With this dialectical and proactive approach, we have completed our projects, tackling multiple issues such as the social dimension of a square’s public space, the functional character of a multi-storey car park or a building serving strategic infrastructures such as an airport, and the suitability to accommodate people in accommodation facilities or a hospital comfortably.
We also use three-dimensional digital techniques to develop our projects, seamlessly integrating software from different disciplines into a single BIM (Building Information Modelling) environment. This allows us to improve collaboration between the various project stakeholders, from the conception of the formal solution through construction to operations and maintenance; perform advanced simulations and analyses, such as energy performance, lighting, acoustics and structural integrity; estimate costs more accurately; ensure compliance with local building regulations by providing accurate and detailed information; and finally enable better planning of resources and materials, reducing waste and promoting sustainability throughout a building’s life cycle.
