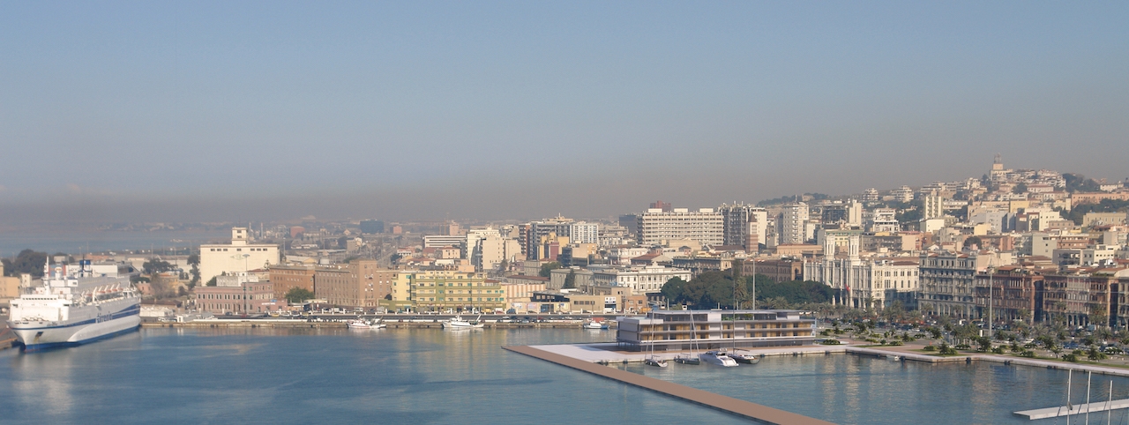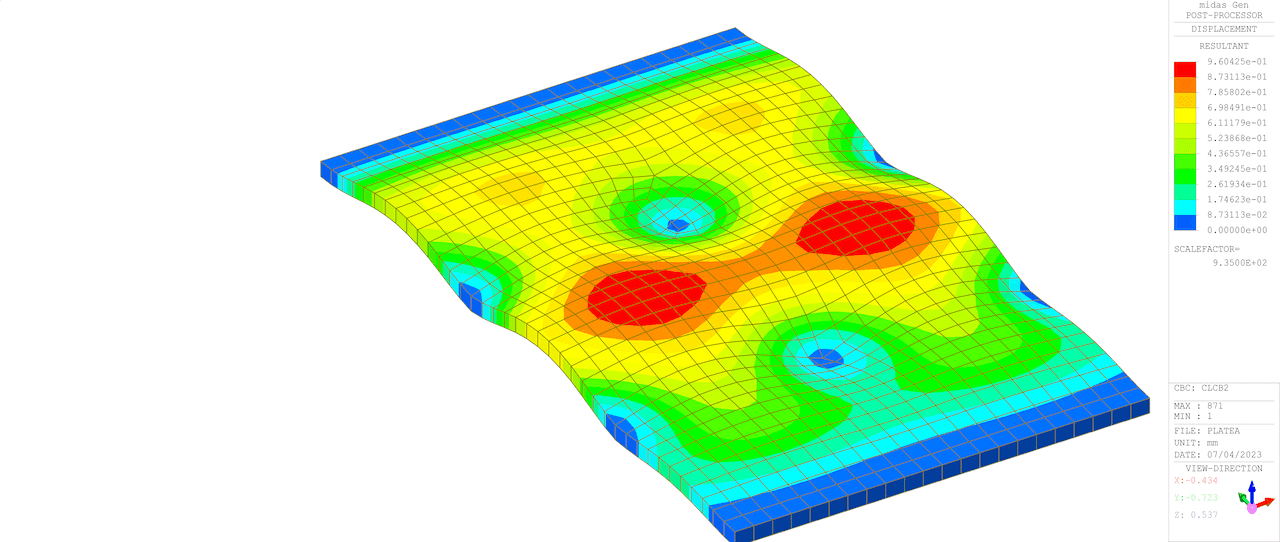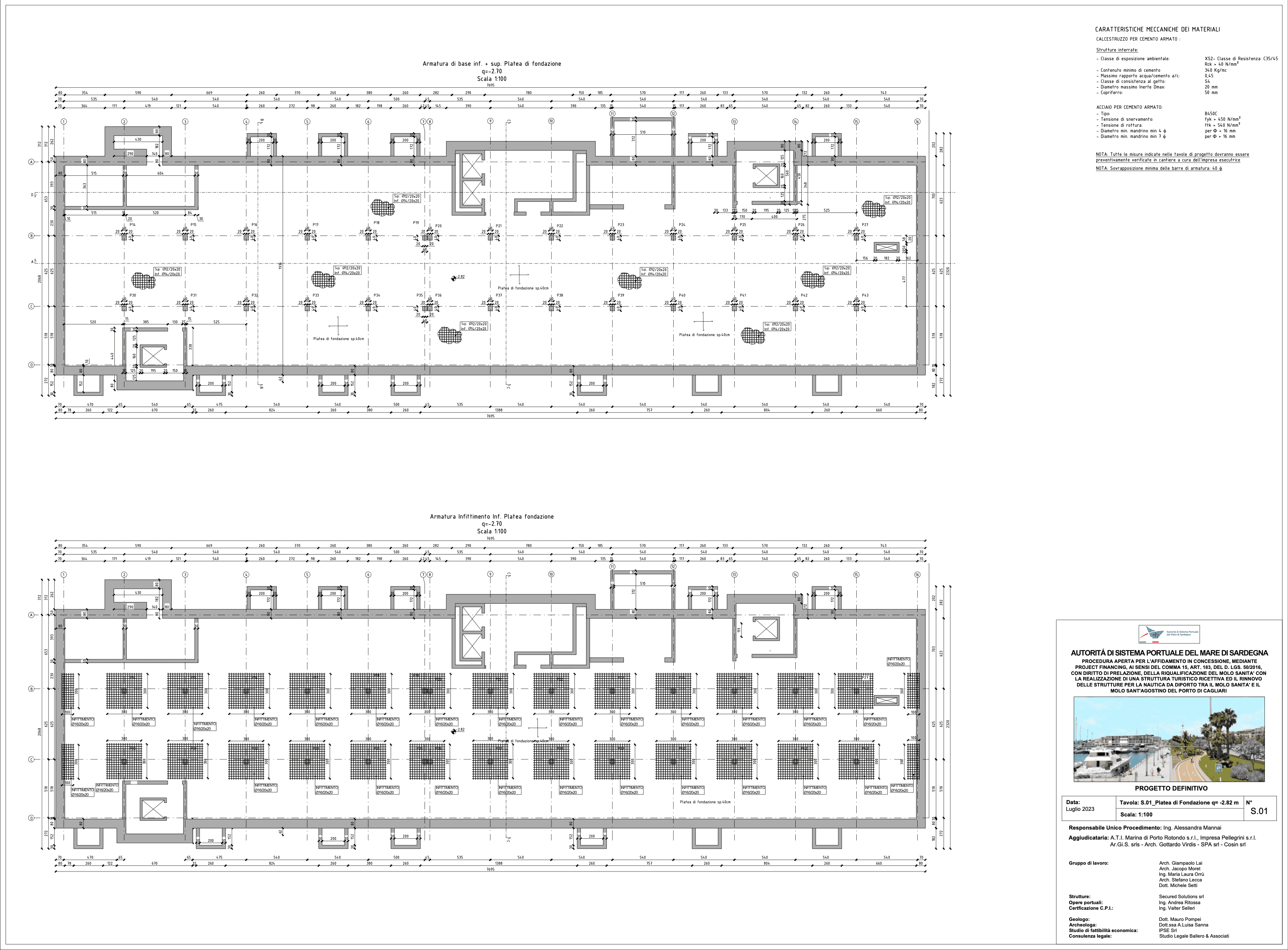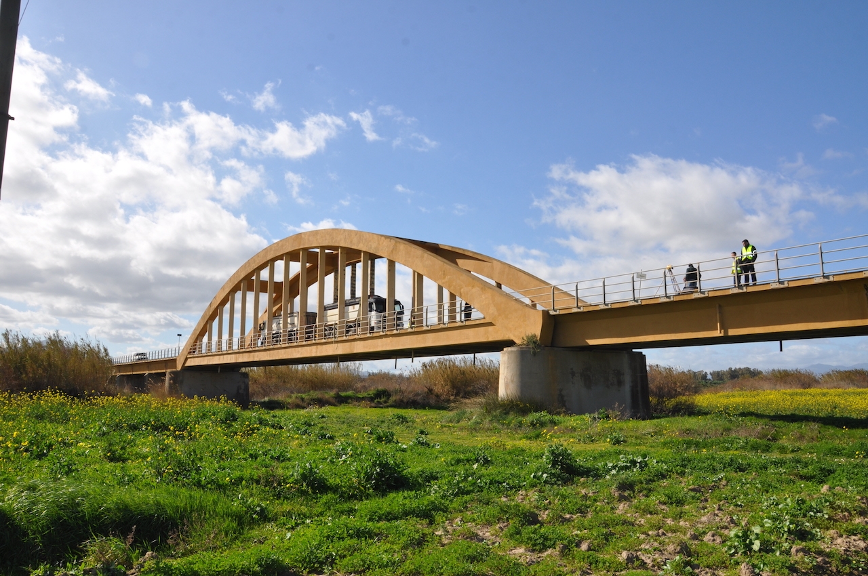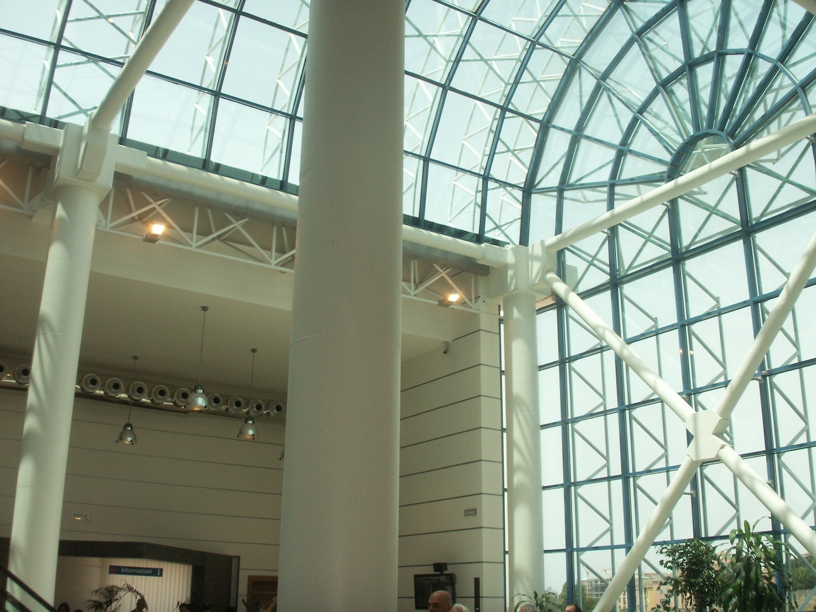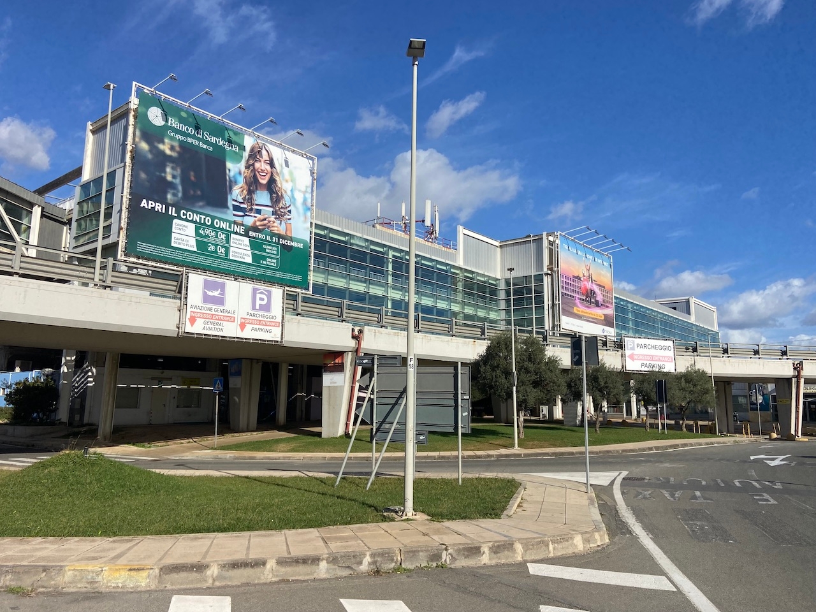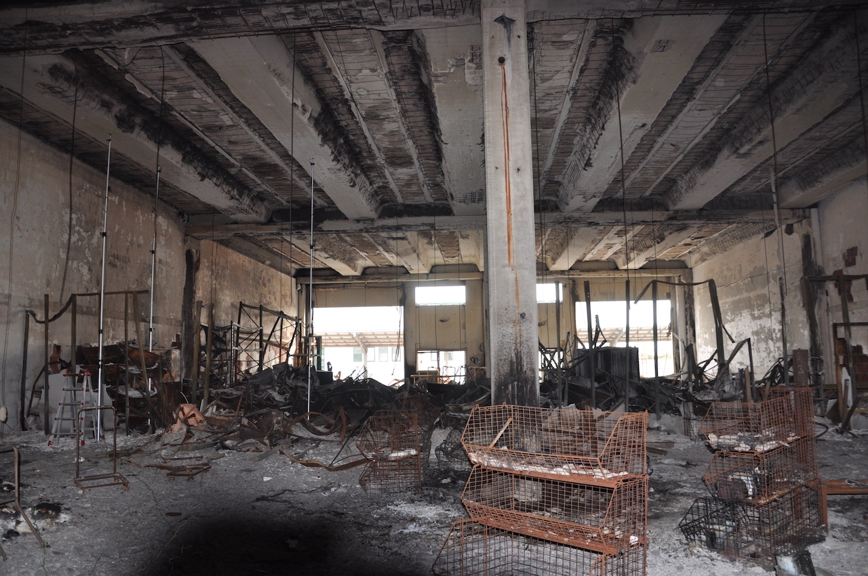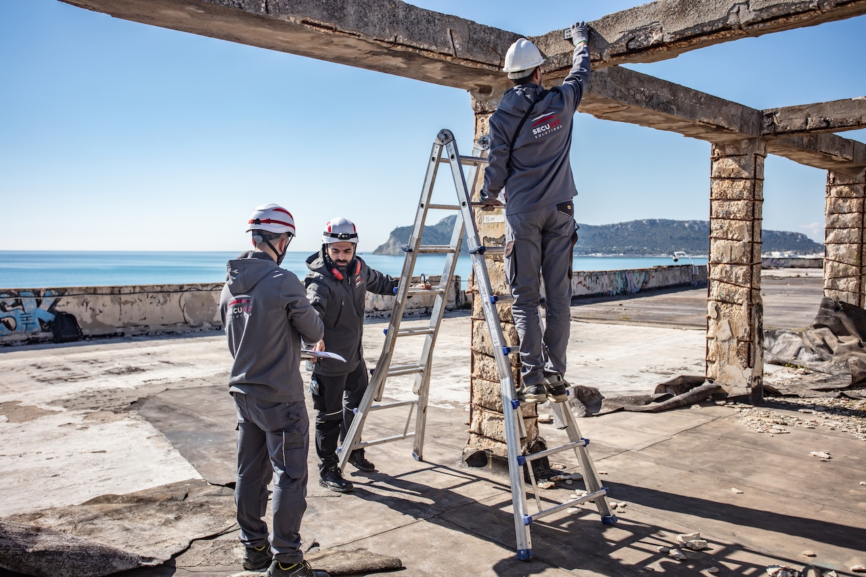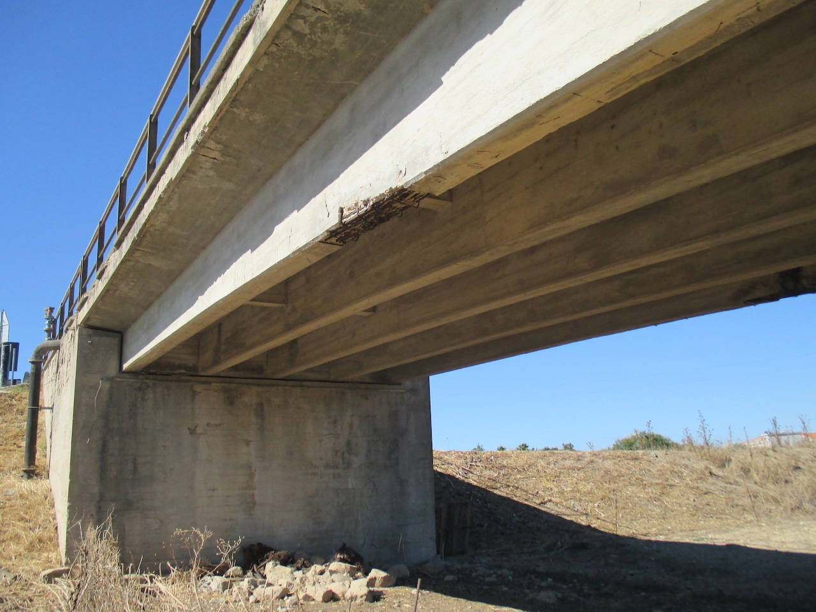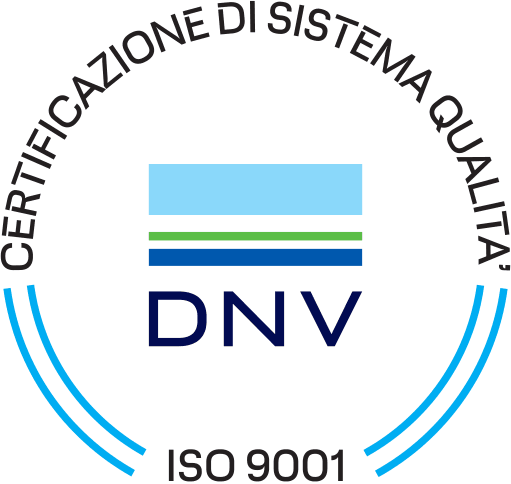Secured Solutions developed the structural design of the soon-to-be-built Hotel on the Molo Sanità of the Port of Cagliari. It is a rectangular building facing the sea with longitudinal fronts approximately 76 metres long and a transversal headroom of roughly 20 metres.
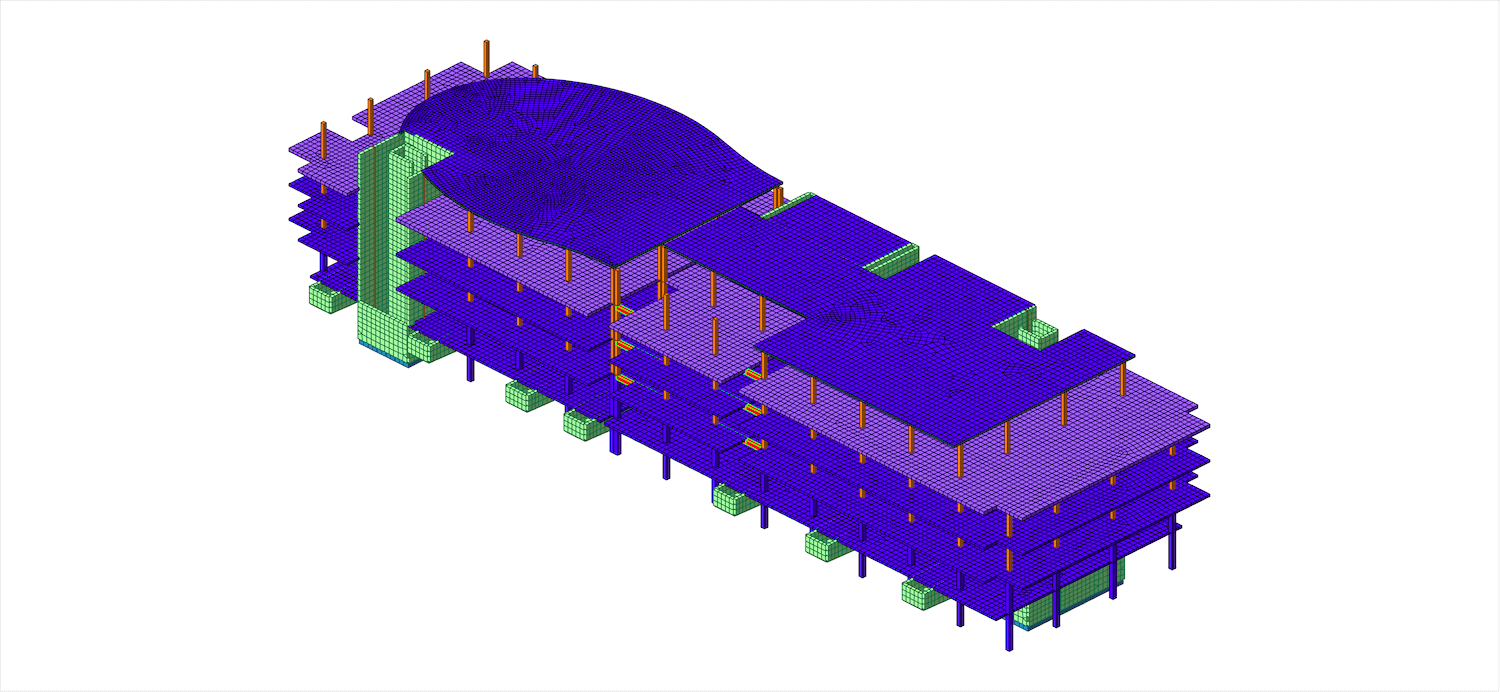
On a structural level, the project envisages unloading the weight of the four above-ground floors and the basement on a 40 cm thick foundation slab, which distributes the loads on consolidated soil, stabilised and reinforced with the Jet Grouting technique. This technique, devised in Japan at the end of the 1960s and now widespread throughout the world, consists of injecting at very high pressure (200-500 bar), through special nozzles, a stabilising mixture with which the soil is broken up and mixed in situ to acquire, once the setting time is over, better mechanical characteristics. In the present case, the injections will be performed inside columns with a diameter of 60 cm and reach a depth of 23 metres, distributed over a grid of square meshes with slightly different spacing in the two directions: 3.90 m and 4.25 m.
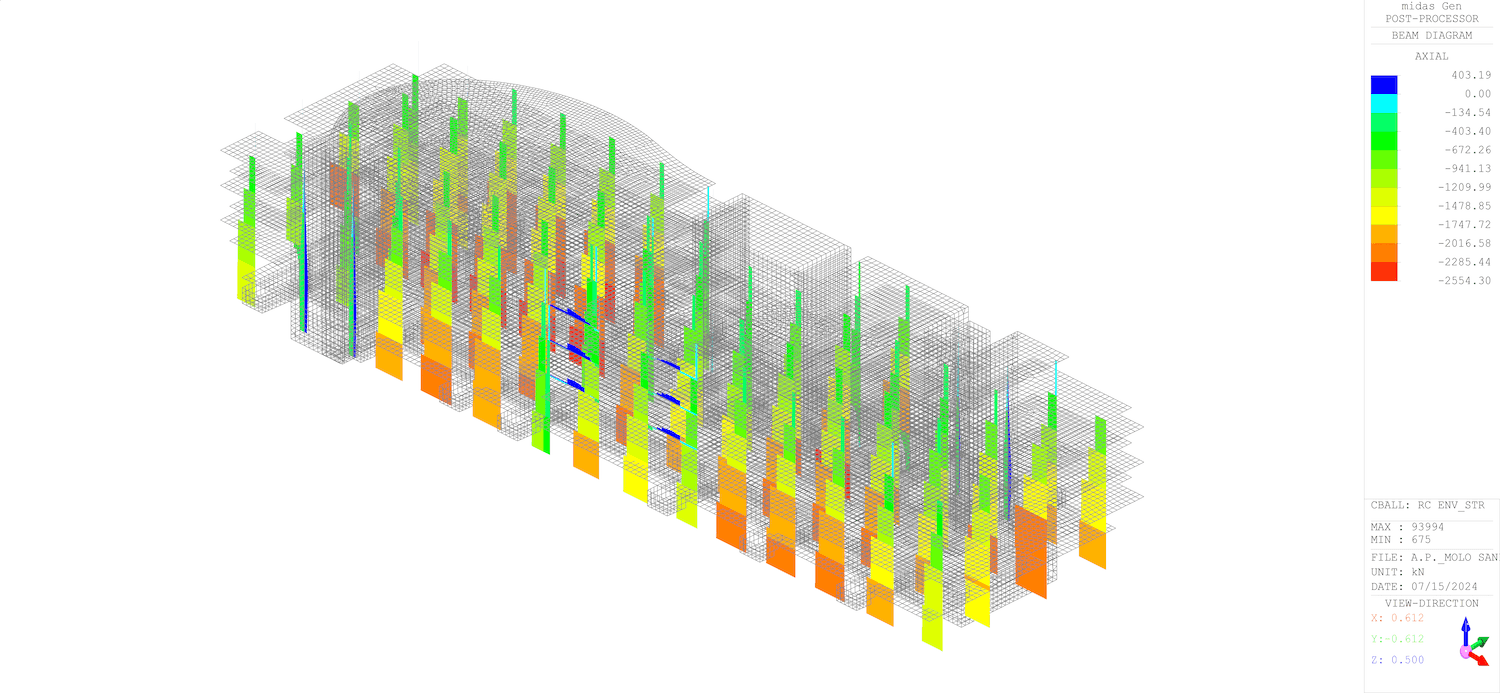
Along the entire perimeter development of the basement floor, reinforced concrete diaphragms, 80 cm thick and with an insertion depth of approximately 15 m, are also to be built. They counteract the thrust of the soil and water while preventing the direct inflow of the latter. A reinforced concrete frame structure consisting of pillars with a 40 x 40 cm cross-section inside the basement will also be built.
Conceived as very thin plates of reinforced concrete, the above-ground floors continue cantilevering over the sea along the entire perimeter development, thus acquiring a central role in the design of the façade, emphasising the horizontal dimension. The roof slab stands out from the others because, having to support a more significant load, it is designed with a thickness of 30 cm, 10 cm more than the others. Moreover, it is closed at the top by a ‘Vela’ roof, composed of a spatial lattice structure clad with Aquapanel panelling, which contributes to giving the entire complex lightness and evocative capacity.
The integration between the functional solutions, the volumetric architectural composition and the structural system, represents the critical element of the project, which aims to give the space solidity and lightness at the same time. And so it is that, together with the thin slabs of the floors and the recessed panelling of the façade, the building takes the form of a sizeable transatlantic liner moored in the harbour.
